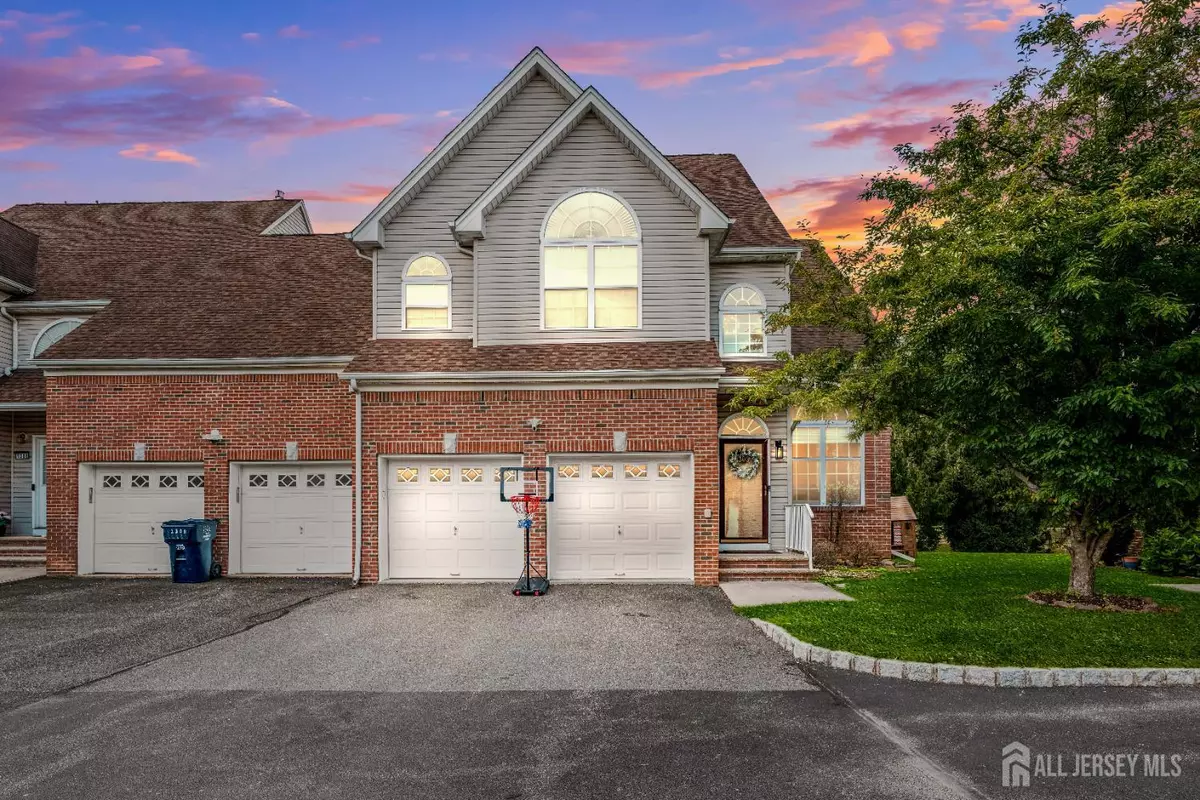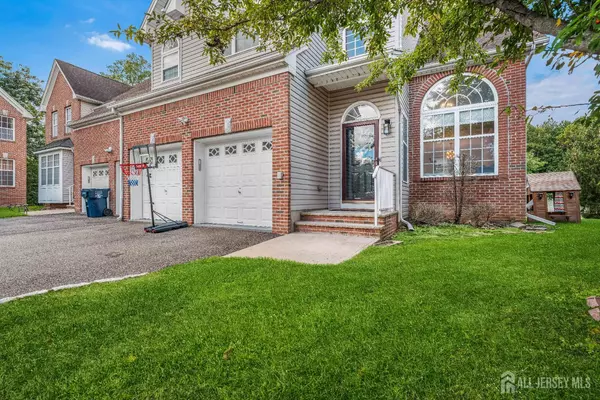$725,000
$725,000
For more information regarding the value of a property, please contact us for a free consultation.
1309 Juniper CT North Brunswick, NJ 08902
4 Beds
2.5 Baths
2,130 SqFt
Key Details
Sold Price $725,000
Property Type Condo
Sub Type Condo/TH
Listing Status Sold
Purchase Type For Sale
Square Footage 2,130 sqft
Price per Sqft $340
Subdivision Renaissance Sec 03
MLS Listing ID 2603322R
Sold Date 10/20/25
Style Two Story
Bedrooms 4
Full Baths 2
Half Baths 1
Maintenance Fees $125
HOA Y/N true
Year Built 2006
Annual Tax Amount $16,429
Tax Year 2024
Lot Size 2,857 Sqft
Acres 0.0656
Lot Dimensions 89.00 x 0.00
Property Sub-Type Condo/TH
Source CJMLS API
Property Description
Welcome to Forest Park at Renaissance, where luxury living meets a vibrant lifestyle. This beautifully maintained 4-bedroom, 3-bath home is perfectly situated in a serene, park-like setting with a deck overlooking the pond. Pride of ownership shines throughout, with fully renovated bathrooms, a modern kitchen, and updated features including new closet doors and gleaming hardwood floors. Step into the bright and airy living room, highlighted by stunning architectural Palladian windows that flood the space with natural light. Gorgeous stone fire place perfect for cozy nights. The kitchen boasts sleek stainless steel appliances, contemporary finishes, and an open cutout for effortless entertaining. A spacious dining room provides the perfect setting for gatherings. Upstairs, you'll find 4 generous bedrooms, including a primary suite with a beautifully remodeled bathroom. The fully finished basement offers endless possibilities home office, gym, or additional living space. Conveniently located near major commuter routes, top-rated schools, shopping, and restaurants, this home blends comfort, elegance, and accessibility.
Location
State NJ
County Middlesex
Zoning PUD2
Rooms
Basement Finished, Recreation Room, Storage Space, Utility Room
Dining Room Formal Dining Room
Kitchen Granite/Corian Countertops, Breakfast Bar, Eat-in Kitchen
Interior
Interior Features Kitchen, Bath Half, Living Room, Dining Room, 4 Bedrooms, Laundry Room, Bath Full, Bath Main, None
Heating Forced Air
Cooling Central Air
Flooring Carpet, Ceramic Tile, See Remarks, Wood
Fireplaces Number 1
Fireplaces Type Gas
Fireplace true
Appliance Dishwasher, Gas Range/Oven, Microwave, Refrigerator, Gas Water Heater
Heat Source Natural Gas
Exterior
Exterior Feature Deck, Patio
Garage Spaces 2.0
Utilities Available Cable Connected, Electricity Connected, Natural Gas Connected
Waterfront Description Waterfront
Roof Type Asphalt
Porch Deck, Patio
Building
Lot Description Cul-De-Sac, Waterfront, Level
Story 2
Sewer Public Sewer
Water Public
Architectural Style Two Story
Others
HOA Fee Include Snow Removal
Senior Community no
Tax ID 14001480600044
Ownership Condominium,Fee Simple
Energy Description Natural Gas
Pets Allowed Yes
Read Less
Want to know what your home might be worth? Contact us for a FREE valuation!

Our team is ready to help you sell your home for the highest possible price ASAP







