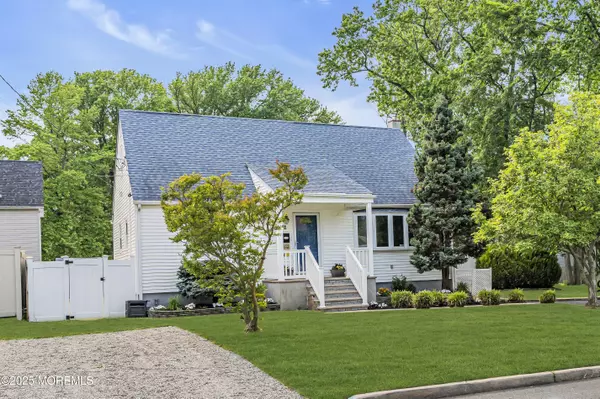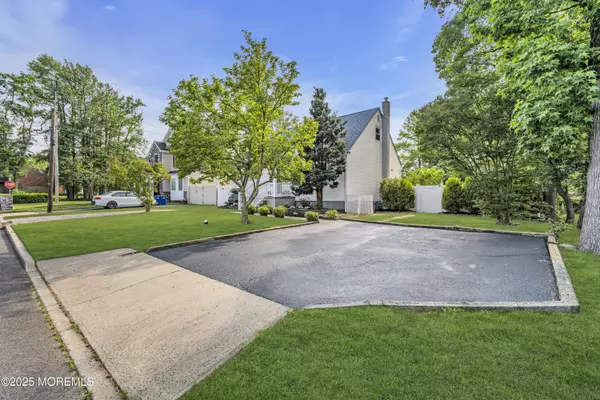$620,000
$589,000
5.3%For more information regarding the value of a property, please contact us for a free consultation.
2 8th Street Aberdeen, NJ 07747
4 Beds
2 Baths
1,497 SqFt
Key Details
Sold Price $620,000
Property Type Single Family Home
Sub Type Single Family Residence
Listing Status Sold
Purchase Type For Sale
Square Footage 1,497 sqft
Price per Sqft $414
Municipality Aberdeen (ABE)
MLS Listing ID 22516913
Sold Date 07/28/25
Style Custom,Cape
Bedrooms 4
Full Baths 2
HOA Y/N No
Annual Tax Amount $8,927
Tax Year 2024
Lot Size 9,583 Sqft
Acres 0.22
Lot Dimensions 75 x 125
Property Sub-Type Single Family Residence
Source MOREMLS (Monmouth Ocean Regional REALTORS®)
Property Description
Just what you have been waiting for! Come see this custom built Cape Cod styled home and fall in love!
Situated on an oversized fenced lot, 75 X 125, the home offers a very spacious deck overlooking a private backyard with room to roam. Oversized shed offers great storage too. There are two driveways, so off street parking is never a problem. With almost 1,500 of sq ft of living space the home offers a spacious layout. Inside, the home was just freshly painted, striking custom picture frame molding, gleaming hardwood floors throughout (except kitchen and baths),updates in both baths. The finished basement offers an additional living space with media room, office and plenty of storage with a walk out through bilco doors making easy access to backyard.There is electric all set up for that pool!The style of this home was very popular and used throughout Strathmore which was built by Levitt. Home is located minutes to Municipal Building of Aberdeen Township&Police Headquarters.Very close, minutes to NYC train, bus and GSP it's an easy commute for sure. Top rated Strathmore elementary school minutes away as well as top rated Matawan HS. Lots of love went into this home remodel and it shows.
Location
State NJ
County Monmouth
Area None
Direction Church Street to Eighth Street
Rooms
Basement Bilco Style Doors, Finished, Full, Walk-Out Access
Interior
Interior Features Bonus Room, Dec Molding, Recessed Lighting
Heating Natural Gas, Forced Air
Cooling Central Air
Flooring Vinyl Plank, Ceramic Tile, Wood
Fireplace No
Exterior
Parking Features Gravel, Asphalt, None
Fence Fence
Roof Type Shingle
Porch Deck, Porch - Covered, Patio
Garage No
Private Pool No
Building
Lot Description Oversized
Sewer Public Sewer
Water Public
Architectural Style Custom, Cape
New Construction No
Schools
Elementary Schools Strathmore
Middle Schools Matawan Avenue
High Schools Matawan Reg
Others
Senior Community No
Tax ID 01-00040-0000-00008
Read Less
Want to know what your home might be worth? Contact us for a FREE valuation!

Our team is ready to help you sell your home for the highest possible price ASAP

Bought with O'Brien Realty, LLC





