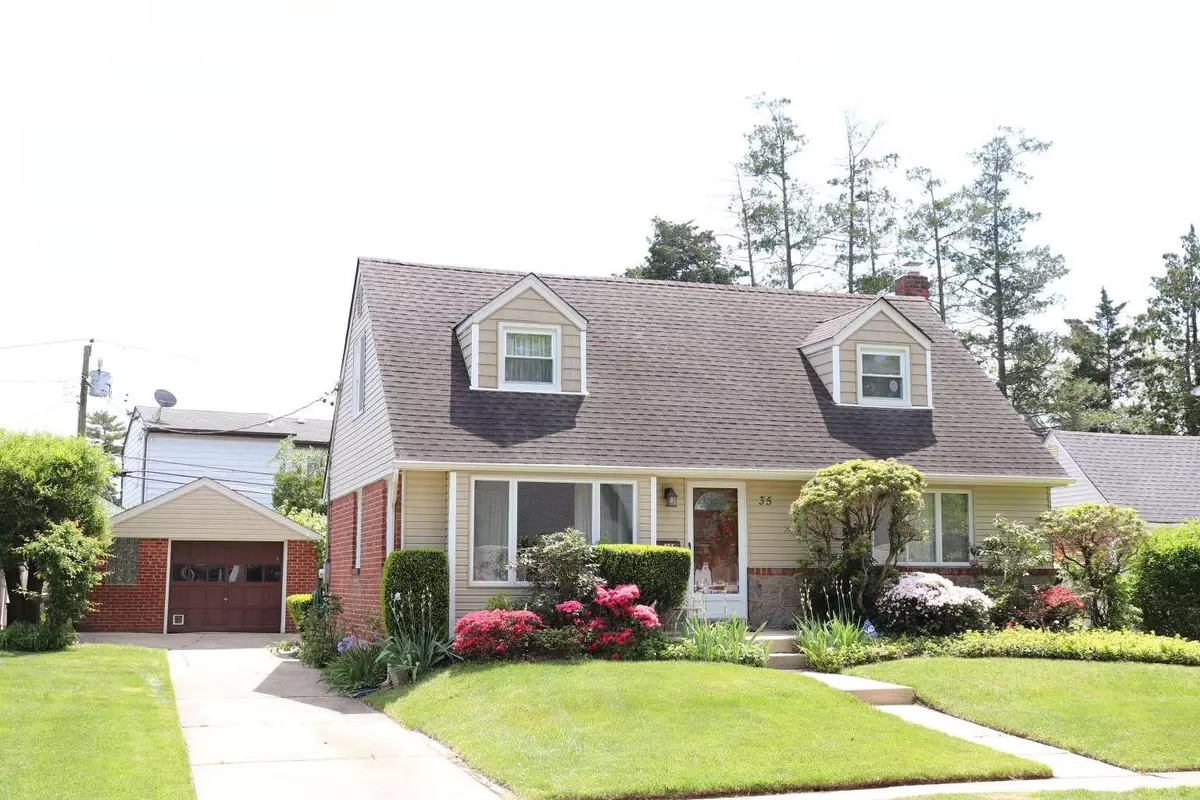$995,000
$899,000
10.7%For more information regarding the value of a property, please contact us for a free consultation.
35 Morris DR New Hyde Park, NY 11040
4 Beds
2 Baths
1,686 SqFt
Key Details
Sold Price $995,000
Property Type Single Family Home
Sub Type Single Family Residence
Listing Status Sold
Purchase Type For Sale
Square Footage 1,686 sqft
Price per Sqft $590
MLS Listing ID 862293
Sold Date 07/24/25
Style Exp Cape
Bedrooms 4
Full Baths 2
HOA Y/N No
Rental Info No
Year Built 1951
Annual Tax Amount $13,198
Lot Size 6,111 Sqft
Acres 0.1403
Property Sub-Type Single Family Residence
Source onekey2
Property Description
Welcome to 35 Morris Drive, a fantastic expanded cape located on a prime mid block location. This home features 4 bedrooms and 2 full baths. The heart of the home has an updated kitchen with white cabinets, stainless steel appliances, beautiful solid surface countertops and a large island with seating for 2. This open area leads out to a large addition which features a dining/den area that pours in great natural light through the double skylights and features a marble faced gas burning fireplace and vaulted ceilings. The 1st floor layout includes 2 bedrooms and 1 full bath. The 2nd floor has 2 expansive bedrooms with walk in closets as well as a full bathroom. The large basement provides a laundry area, storage, utilities and is unfinished which would be a great value add on in the future. The exterior grounds showcase mature landscaping, auto sprinklers, a back patio and a 1.5 car detached garage. This home is well cared for and is waiting for it's next owner. Come tour this great expanded home today.
Location
State NY
County Nassau County
Rooms
Basement Unfinished
Interior
Interior Features First Floor Bedroom, First Floor Full Bath, Breakfast Bar, Cathedral Ceiling(s), Formal Dining, High Ceilings, Kitchen Island, Master Downstairs, Open Kitchen, Pantry, Recessed Lighting
Heating Baseboard, Ducts, Forced Air, Hot Air, Natural Gas
Cooling Wall/Window Unit(s)
Flooring Carpet, Combination, Laminate, Tile, Wood
Fireplaces Number 1
Fireplaces Type Family Room, Gas
Fireplace Yes
Appliance Dishwasher, Dryer, Gas Range, Microwave, Refrigerator, Stainless Steel Appliance(s), Washer, Gas Water Heater
Exterior
Exterior Feature Garden, Mailbox
Parking Features Alley Access, Detached, Driveway, Garage
Garage Spaces 1.0
Fence Back Yard, Vinyl
Utilities Available Cable Connected
View Neighborhood
Garage true
Private Pool No
Building
Lot Description Back Yard, Front Yard, Garden, Near School, Near Shops, Sprinklers In Front, Sprinklers In Rear
Foundation Block, Slab
Sewer Public Sewer
Water Public
Level or Stories Two
Structure Type Brick,Frame
Schools
Elementary Schools Center Street School
Middle Schools Herricks Middle School
High Schools Herricks
School District Herricks
Others
Senior Community No
Special Listing Condition None
Read Less
Want to know what your home might be worth? Contact us for a FREE valuation!

Our team is ready to help you sell your home for the highest possible price ASAP
Bought with Goldstar Premier Properties

