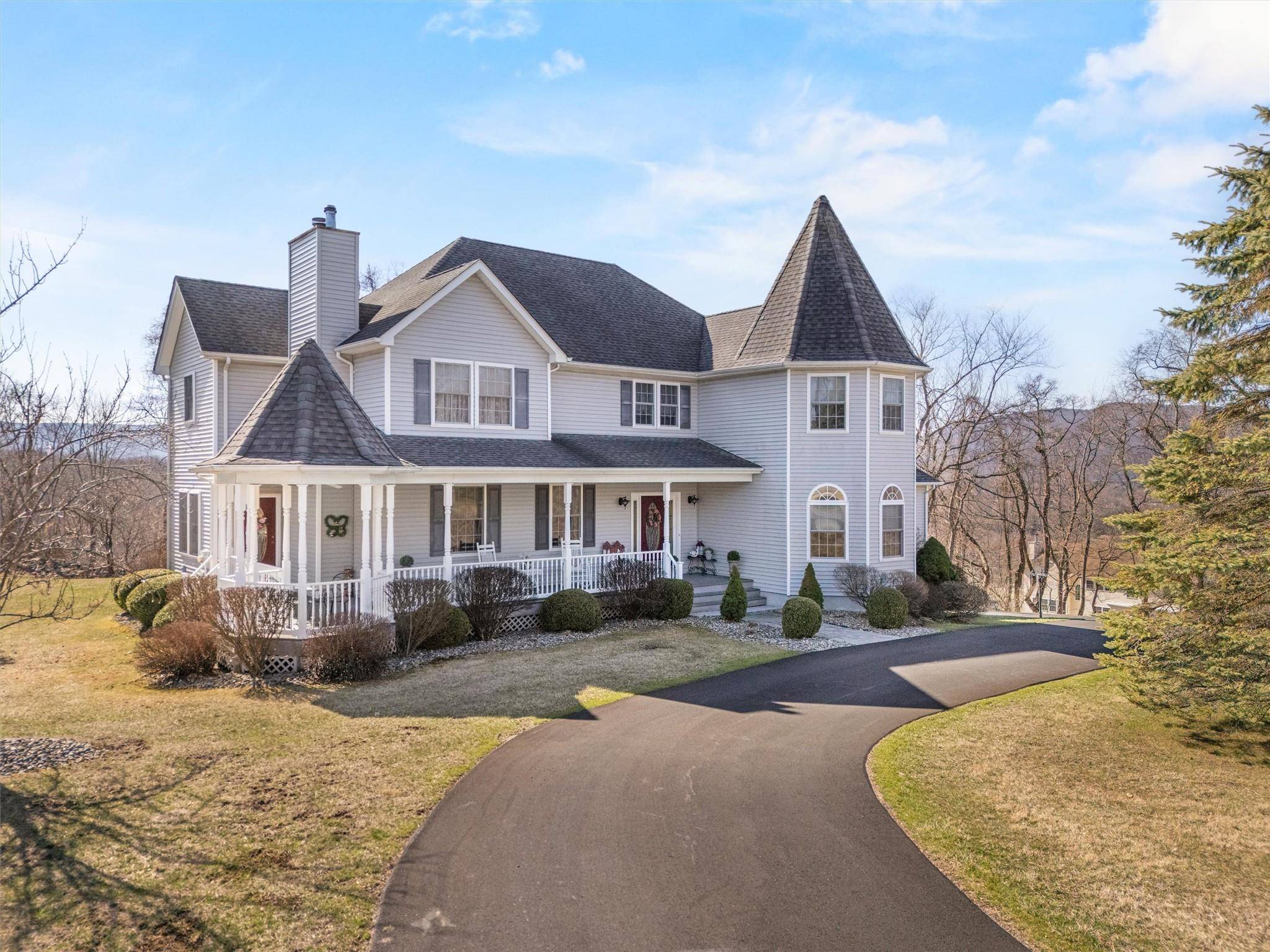$790,000
$795,000
0.6%For more information regarding the value of a property, please contact us for a free consultation.
2 Cleeves CT New Windsor, NY 12553
4 Beds
3 Baths
3,772 SqFt
Key Details
Sold Price $790,000
Property Type Single Family Home
Sub Type Single Family Residence
Listing Status Sold
Purchase Type For Sale
Square Footage 3,772 sqft
Price per Sqft $209
MLS Listing ID 835821
Sold Date 06/25/25
Style Colonial,Victorian
Bedrooms 4
Full Baths 2
Half Baths 1
HOA Y/N No
Rental Info No
Year Built 2004
Annual Tax Amount $19,645
Lot Size 1.500 Acres
Acres 1.5
Property Sub-Type Single Family Residence
Source onekey2
Property Description
Pride of ownership shines in this pristine condition 4 Bedroom CORNWALL Colonial located in the award winning Cornwall School District. Situation on a picturesque 1.5-acre lot with seasonal trestle and mountain views. A welcoming and attractive entry with circular driveway and wrap around covered porch this amazing 3,700 square foot home is located in a highly desirable area featuring spacious living, modern comforts, and room to grow step inside to an open and airy layout, large rooms designed for comfort and functionality the expansive chef's kitchen is a true centerpiece, boasting ample cabinet space, a large island, granite counters, stainless appliances inc. cooktop and double oven, perfect for entertaining and culinary creations. Adjacent, the inviting living and dining areas flow seamlessly, creating a warm entertaining space for family and guests. Living Room offers a wood burning fireplace with raised hearth, formal dining room with door to wrap around porch. A huge family- recreation room with triple windows with sunburst window an abundance of natural light in offer flexibilty for your family's needs. Working from home? Enjoy the convenience of a dedicated 1st floor home office, offering quiet and productive privacy. Upstairs, the generously sized bedrooms provide ample space, while the primary suite serves as a luxurious escape with tray ceiling , 2 walk-in closets, bath with whirlpool tub, dual sinks and shower. Outside, relax and unwind on the wraparound covered front porch or take in the peaceful surroundings from the expansive rear porch—ideal for morning coffee or evening gatherings, both porches are maintenance free with Trex flooring and vinyl railing. Also included standy by generator, central vac and security system. Future expansion possible with full, unfinished walk-out basement with sliders offering endless possibilities, whether you envision a home gym, media room, or extra living space. Prime location and country setting in Orange County and the picturesque Hudson Highlands with easy access to major highways to West Point and NYC within 1/2 mile to Salisbury Mills Metro North Train Station, this home truly offers the perfect balance of privacy, quality, space and convenience!
Location
State NY
County Orange County
Rooms
Basement Unfinished, Walk-Out Access
Interior
Interior Features Cathedral Ceiling(s), Ceiling Fan(s), Central Vacuum, Chefs Kitchen, Crown Molding, Double Vanity, Eat-in Kitchen, Entrance Foyer, Formal Dining, Granite Counters, His and Hers Closets, Kitchen Island, Primary Bathroom, Natural Woodwork, Open Floorplan, Pantry, Recessed Lighting, Tray Ceiling(s), Walk-In Closet(s)
Heating Baseboard
Cooling Central Air
Flooring Carpet, Ceramic Tile, Hardwood
Fireplaces Number 1
Fireplaces Type Living Room, Wood Burning
Fireplace Yes
Appliance Dishwasher, Dryer, Electric Cooktop, Freezer, Microwave, Oven, Refrigerator, Stainless Steel Appliance(s), Washer, Indirect Water Heater, Water Softener Owned
Laundry Laundry Room
Exterior
Exterior Feature Lighting
Parking Features Driveway, Garage, Garage Door Opener, Underground
Garage Spaces 2.0
Utilities Available Cable Connected, Electricity Connected, Phone Connected, Trash Collection Public, Underground Utilities
View Mountain(s)
Total Parking Spaces 10
Garage false
Building
Lot Description Back Yard, Level, Rolling Slope, Views
Foundation Concrete Perimeter
Sewer Septic Tank
Water Well
Level or Stories Two
Structure Type Frame,Vinyl Siding
Schools
Elementary Schools Willow Avenue Elementary School
Middle Schools Cornwall Middle School
High Schools Cornwall
School District Cornwall
Others
Senior Community No
Special Listing Condition None
Read Less
Want to know what your home might be worth? Contact us for a FREE valuation!

Our team is ready to help you sell your home for the highest possible price ASAP
Bought with Redfin Real Estate

