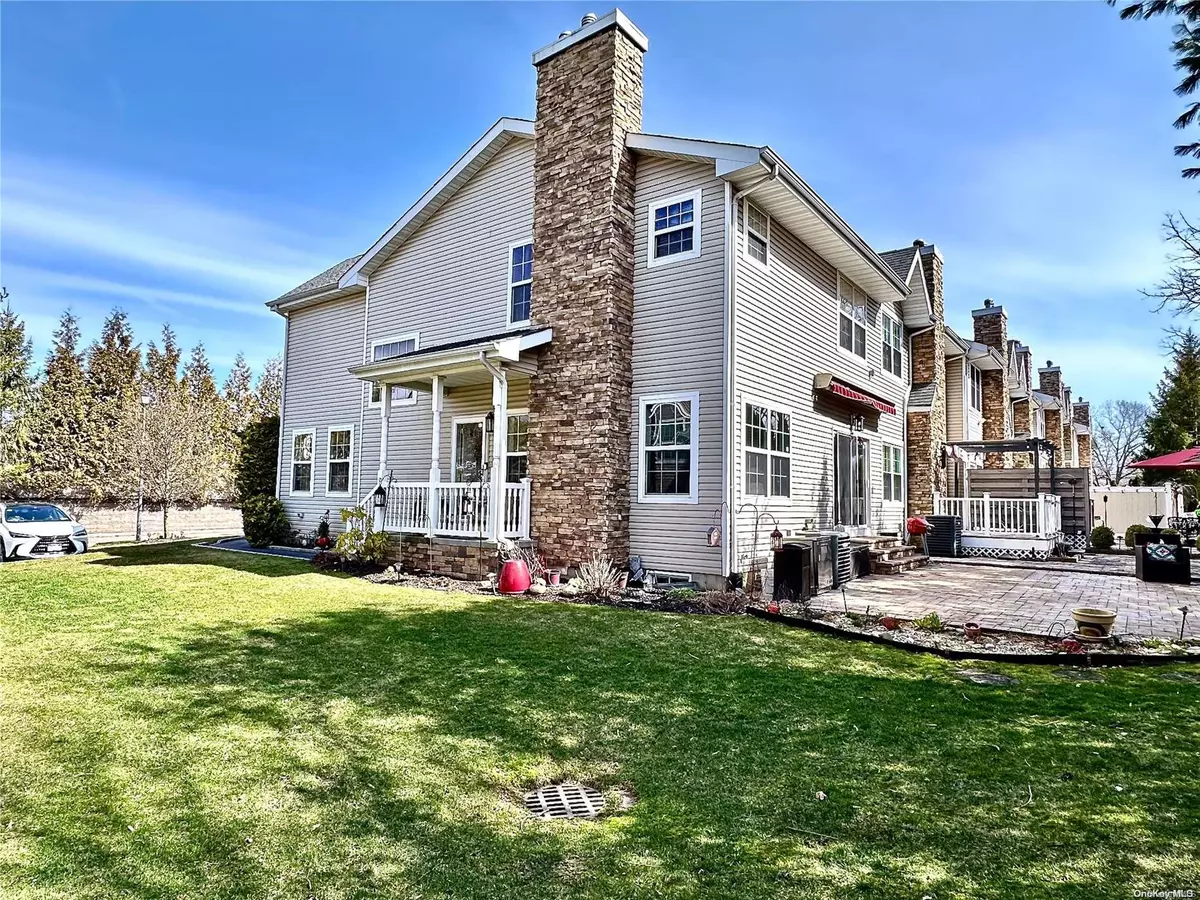$545,000
$529,000
3.0%For more information regarding the value of a property, please contact us for a free consultation.
8 Terrace Ln #8 Patchogue, NY 11772
4 Beds
3 Baths
1,604 SqFt
Key Details
Sold Price $545,000
Property Type Condo
Sub Type Condominium
Listing Status Sold
Purchase Type For Sale
Square Footage 1,604 sqft
Price per Sqft $339
Subdivision Pine Terrace
MLS Listing ID KEYL3534973
Sold Date 08/30/24
Style Townhouse
Bedrooms 4
Full Baths 3
HOA Fees $550/mo
Originating Board onekey2
Rental Info No
Year Built 2008
Annual Tax Amount $9,157
Property Description
Come take a look at this Beautiful Corner Unit Condo and Enjoy the Open Concept Which Features A Spacious Kitchen w/Granite Counter Tops and an Island, Dining Room, Living Room w/Gas Fireplace. The Additional First Floor Bedroom that Could Serve as an In Home Office or Guest Room is a Rarity in These Beautiful Townhomes and the Adjacent FULL FIRST FLOOR BATHROOM is an invaluable feature for having guests overnight! The Second Level Features A Spacious Master En Suite with Double Walk In Closets, and A Master Bath That includes a Soaking Tub, Separate Shower Stall and Double Vanity. Down the Hall are the Two Additional Bedrooms and The Third Full Bath. The Fully Finished Basement has High Ceilings, a Laundry Room and Plenty Storage Space. ***Outside is a Definite Plus Plus!! Entertain on the Private Expanded Patio that gives space that you WILL NOT FIND with most other Townhomes!!, Additional information: Appearance:Amazing,Interior Features:Guest Quarters,Lr/Dr
Location
State NY
County Suffolk County
Rooms
Basement Finished, Full
Interior
Interior Features Cathedral Ceiling(s), Eat-in Kitchen, Granite Counters, Walk-In Closet(s), Wet Bar, First Floor Bedroom, Primary Bathroom, Washer/Dryer Hookup
Heating Natural Gas, Forced Air
Cooling Central Air
Flooring Hardwood
Fireplaces Number 1
Fireplace Yes
Appliance Gas Water Heater
Exterior
Parking Features Attached, Driveway, Parking Lot
Garage Spaces 1.0
Utilities Available Trash Collection Private
Amenities Available Park
Garage true
Private Pool No
Building
Lot Description Cul-De-Sac, Near Public Transit, Near Shops, Sprinklers In Front,
Story 3
Sewer Public Sewer
Water Public
Level or Stories Three Or More
Structure Type Vinyl Siding,Frame
Schools
Middle Schools Saxton Middle School
High Schools Patchogue-Medford High School
School District Patchogue-Medford
Others
Senior Community No
Special Listing Condition None
Pets Allowed Cats OK, Dogs OK
Read Less
Want to know what your home might be worth? Contact us for a FREE valuation!

Our team is ready to help you sell your home for the highest possible price ASAP
Bought with TEJ Realty Group LLC

