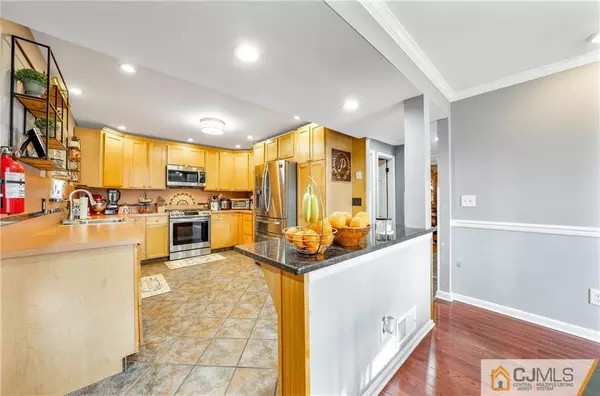$701,000
$649,000
8.0%For more information regarding the value of a property, please contact us for a free consultation.
1703 Mountain AVE Scotch Plains, NJ 07076
4 Beds
2 Baths
1,884 SqFt
Key Details
Sold Price $701,000
Property Type Single Family Home
Sub Type Single Family Residence
Listing Status Sold
Purchase Type For Sale
Square Footage 1,884 sqft
Price per Sqft $372
Subdivision Grandview Park Div #3
MLS Listing ID 2354114M
Sold Date 05/14/24
Style Colonial
Bedrooms 4
Full Baths 2
Originating Board CJMLS API
Year Built 1956
Annual Tax Amount $8,486
Tax Year 2023
Lot Size 5,828 Sqft
Acres 0.1338
Lot Dimensions 53X110
Property Description
Beautiful Custom Colonial located in a great location. Excellent floor plan boasts large rooms and open concept that is sure to please. Renovated eat in kitchen has a breakfast bar for casual meals and an additional room that can serve many different uses. This is an Entertainers dream house with a formal Dining Room and Bar area that connects to a Fabulous Living Room. Gas fireplace and cathedral ceilings are included in this oversized great room. There is also a bedroom and full bathroom on the first floor. Upstairs you will find 3 more generously sized bedrooms and another updated bath. The master bedroom has a custom headboard and walk-in closet. Moving into the basement you will find an additional family room and all purpose room. Outside, the two tier deck connects to the living room and is perfect for large gatherings. This smart house is hardwired for Alexa and Surround sound throughout first floor and outdoors. 3 year young Roof and Newer Solar panels for energy savings! Newer Solar panels for energy savings! Close to wonderful downtown with its many restaurants and stores. Easy access to NYC and Rte 22. Top rated Scotch Plains schools!!! Not in a flood zone. Add this one to your must see list.
Location
State NJ
County Union
Zoning R-3A
Rooms
Basement Full, Den, Laundry Facilities, Recreation Room, Utility Room
Dining Room Formal Dining Room
Kitchen Breakfast Bar, Eat-in Kitchen, Separate Dining Area
Interior
Interior Features 1 Bedroom, Dining Room, Bath Full, Unfinished/Other Room, Entrance Foyer, Kitchen, Living Room, Other Room(s), 3 Bedrooms, Attic, Family Room
Heating Forced Air
Cooling Central Air
Flooring Ceramic Tile, Wood
Fireplaces Number 1
Fireplaces Type Gas
Fireplace true
Appliance Dishwasher, Gas Range/Oven, Microwave, Gas Water Heater
Heat Source Natural Gas
Exterior
Garage Spaces 1.0
Utilities Available Electricity Connected, Natural Gas Connected
Roof Type Asphalt
Building
Lot Description Dead - End Street, Near Public Transit, Near Shopping, Wooded
Story 2
Sewer Public Sewer
Water Public
Architectural Style Colonial
Others
Senior Community no
Tax ID 1600702000000001
Ownership Fee Simple
Energy Description Natural Gas
Read Less
Want to know what your home might be worth? Contact us for a FREE valuation!

Our team is ready to help you sell your home for the highest possible price ASAP






