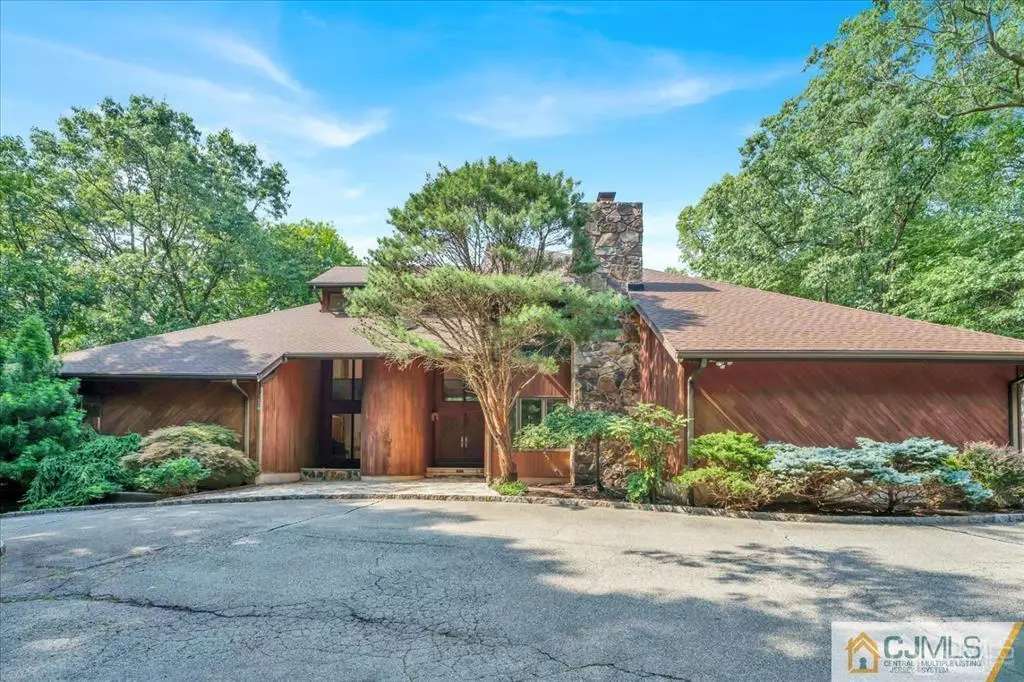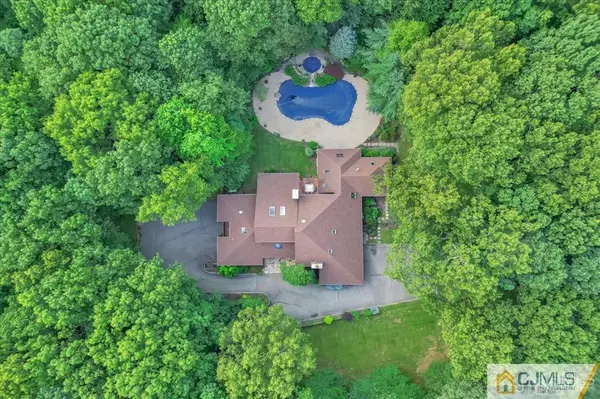$1,200,000
$1,325,000
9.4%For more information regarding the value of a property, please contact us for a free consultation.
4 Dukes CT Mendham Twp, NJ 07960
5 Beds
5.5 Baths
6.44 Acres Lot
Key Details
Sold Price $1,200,000
Property Type Single Family Home
Sub Type Single Family Residence
Listing Status Sold
Purchase Type For Sale
Subdivision Na
MLS Listing ID 2400715R
Sold Date 02/07/24
Style Contemporary,Custom Home
Bedrooms 5
Full Baths 5
Half Baths 1
Year Built 1987
Annual Tax Amount $22,189
Tax Year 2022
Lot Size 6.440 Acres
Acres 6.44
Lot Dimensions 0.00 x 0.00
Property Sub-Type Single Family Residence
Source CJMLS API
Property Description
Introducing 4 Dukes Ct, an exquisite Mendham, NJ property. This custom-built masterpiece offers luxury, privacy, and contemporary design. With 7,000+ sqft living space, 5 beds, and 5.5 baths, it caters to discerning buyers. Sun-filled family room, high ceilings, and first-floor primary suite. State-of-the-art kitchen with top-tier appliances, granite countertops, pantry, and wet bar. Outdoor oasis with an inground pool, jacuzzi, and waterfall. Sauna, steam shower, and finished basement for entertainment. 6.5-acre estate with parking for guests. Tennis and pickleball courts are nearby. Top schools, parks, and NYC transit from Morris Plains and Morris town train station. Property sale in AS IS condition.
Location
State NJ
County Morris
Community Fitness Center, Outdoor Pool, Sauna, Sidewalks
Zoning R-3
Rooms
Other Rooms Shed(s)
Basement Finished, Bath Full, Kitchen, Other Room(s), Recreation Room, Utility Room, Workshop
Dining Room Formal Dining Room
Kitchen Breakfast Bar, Kitchen Island, Eat-in Kitchen, Granite/Corian Countertops, Kitchen Exhaust Fan, Pantry, Separate Dining Area
Interior
Interior Features Cedar Closet(s), Central Vacuum, High Ceilings, Wet Bar, 1 Bedroom, Bath Main, Dining Room, Bath Half, Family Room, Entrance Foyer, Kitchen, Laundry Room, Library/Office, Living Room, 2 Bedrooms, 3 Bedrooms, 4 Bedrooms, Bath Full, None, Den/Study, Florida Room
Heating Baseboard Hotwater, Zoned, Steam
Cooling Central Air, Ceiling Fan(s)
Flooring Carpet, Wood
Fireplaces Number 3
Fireplaces Type Gas
Fireplace true
Appliance Dishwasher, Disposal, Dryer, Gas Range/Oven, Jennaire Type, Exhaust Fan, Microwave, Refrigerator, Trash Compactor, Washer, Kitchen Exhaust Fan, Gas Water Heater
Heat Source Natural Gas
Exterior
Exterior Feature Deck, Fencing/Wall, Lawn Sprinklers, Patio, Sidewalk, Storage Shed, Yard
Garage Spaces 4.0
Fence Fencing/Wall
Pool Outdoor Pool, None
Community Features Fitness Center, Outdoor Pool, Sauna, Sidewalks
Utilities Available Natural Gas Connected
Roof Type Asphalt
Handicap Access See Remarks
Porch Deck, Patio
Building
Lot Description Cul-De-Sac, Private, Wooded
Faces North
Story 2
Sewer Septic Tank
Water Well
Architectural Style Contemporary, Custom Home
Others
Senior Community no
Tax ID 1900123000000026
Ownership Fee Simple
Energy Description Natural Gas
Pets Allowed No
Read Less
Want to know what your home might be worth? Contact us for a FREE valuation!

Our team is ready to help you sell your home for the highest possible price ASAP






