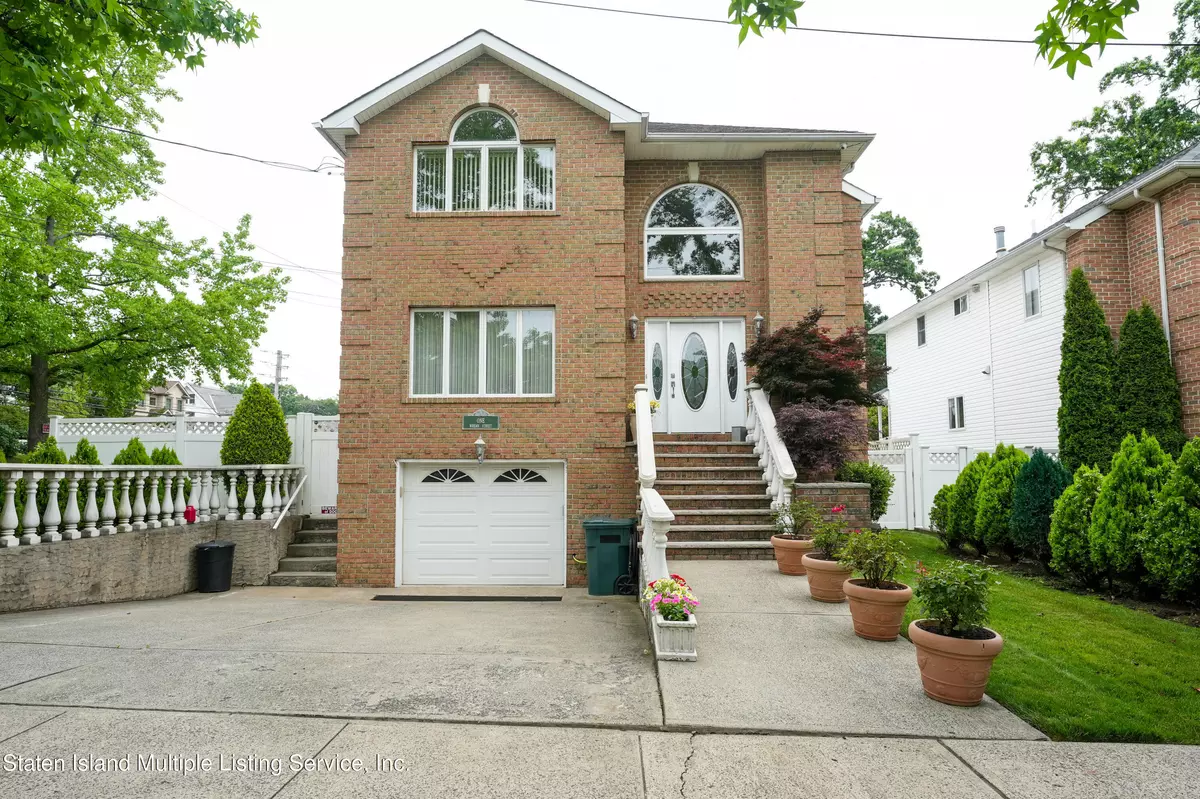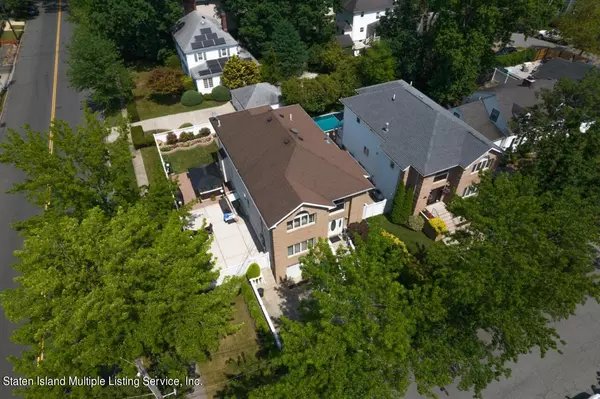$1,265,000
$1,299,000
2.6%For more information regarding the value of a property, please contact us for a free consultation.
1 Wrenn ST Staten Island, NY 10309
4 Beds
3 Baths
3,000 SqFt
Key Details
Sold Price $1,265,000
Property Type Multi-Family
Sub Type Two Family - Detached
Listing Status Sold
Purchase Type For Sale
Square Footage 3,000 sqft
Price per Sqft $421
MLS Listing ID 1163025
Sold Date 10/18/23
Style Colonial
Bedrooms 4
Full Baths 2
Half Baths 1
Originating Board Staten Island Multiple Listing Service
Year Built 2001
Annual Tax Amount $10,299
Lot Size 5,500 Sqft
Acres 0.13
Lot Dimensions 55x100
Property Description
Welcome to 1 Wrenn Street, a beautiful two-family detached side hall colonial situated on a corner property in the sought-after neighborhood of Princes Bay, Staten Island. This stunning home features an attractive brick-faced exterior and vinyl siding, exuding charm and curb appeal. As you approach the front entrance, you'll be greeted by a meticulously manicured front yard adorned with stone balusters that enhance the elegance of the front stairs.
Upon entering the foyer, you'll be captivated by the tiled flooring and the high ceilings, creating a grand and welcoming atmosphere. A unique feature of this home is the beautiful electric-powered chandelier in the foyer, which allows for easy drop-down cleaning, ensuring the maintenance of its pristine condition.
The main level offers a formal living room and a formal dining room, both adorned with stunning hardwood flooring that adds a touch of sophistication to the space. The family room is a cozy retreat, featuring a gas fireplace where you can unwind and relax.
The kitchen is a chef's dream, boasting white cabinets, granite countertops, and recessed lighting, creating a bright and inviting ambiance. Additionally, the kitchen includes a large granite table, perfect for gathering with loved ones, and sliders that lead to a spacious paved yard, ideal for outdoor entertaining and activities.
As you ascend the curved staircase to the second floor, you'll discover a Primary Bedroom Suite, including a walk in closet and a 4-piece bath with Jacuzzi tub providing a private oasis for relaxation. Three additional bedrooms with large closets and a full bathroom complete this level, offering ample space for family and guests. Access to a stand-up finished attic provides additional storage to suit your needs. Conveniently located on this floor, you'll find the laundry room, equipped with its own draining system, ensuring ease and efficiency.
Additionally, this fantastic property offers a finished basement, which has been partially incorporated into the legal apartment, further expanding the living space and providing endless possibilities for utilization. The apartment itself features one spacious bedroom, a large eat-in kitchen, a comfortable living room, and a full bath, providing an excellent opportunity for rental income or accommodating extended family members.
The home is equipped with a security system and cameras that surround the premises, offering peace of mind and added safety. A sprinkler system and 3-zone heating further contribute to the convenience and comfort of this home.
In summary, 1 Wrenn Street presents an exceptional opportunity to own a beautiful two-family detached side hall colonial in the desirable neighborhood of Princes Bay. From its charming brick-faced exterior to its meticulously maintained front yard and elegant interior, this home offers a blend of style, functionality, and comfort. Don't miss the chance to make this property your own and experience the best of Staten Island living.
Location
State NY
County Richmond
Area Princes Bay
Zoning R3X
Interior
Interior Features Ceiling Fan, Fireplace, Security System, Walk-in Closet, Walk-In Closet(s)
Heating Forced Air, Hot Water, Natural Gas
Fireplace Yes
Exterior
Exterior Feature Deck, Fence, Garage Door Opener, Sprinkler System
Garage Off Street
Garage Spaces 1.0
Total Parking Spaces 1
Garage Yes
Building
Lot Description Back, Front, Side
Sewer City
Architectural Style Colonial
Structure Type Brick,Vinyl Siding
New Construction No
Others
Tax ID 06653-0008
Read Less
Want to know what your home might be worth? Contact us for a FREE valuation!
Our team is ready to help you sell your home for the highest possible price ASAP






