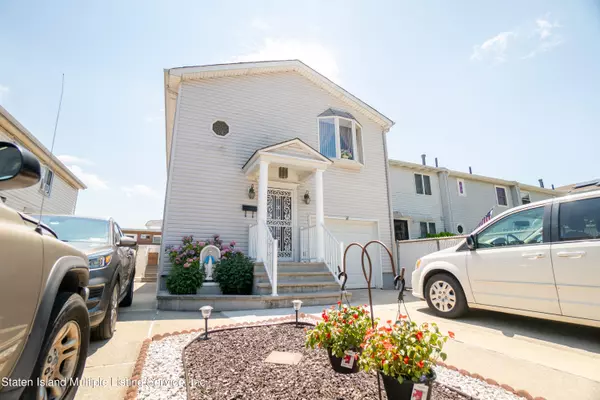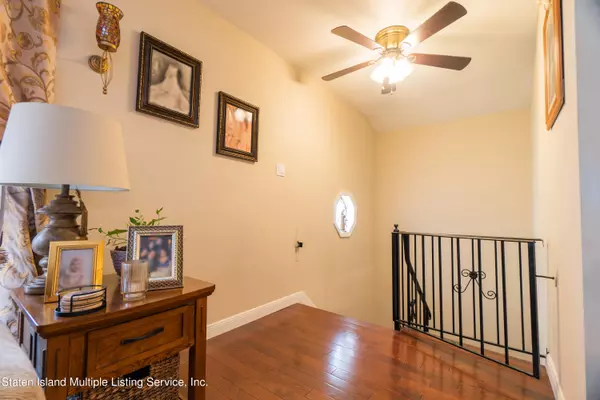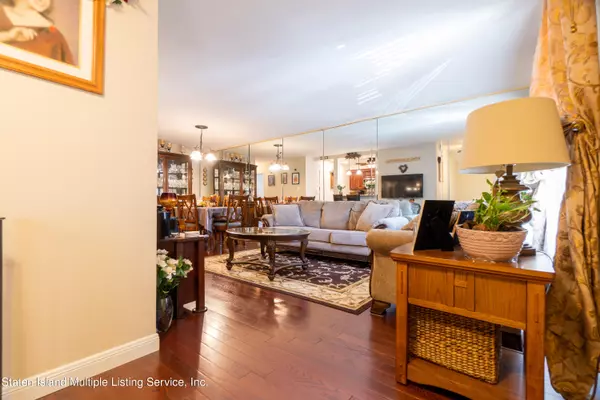$785,000
$749,000
4.8%For more information regarding the value of a property, please contact us for a free consultation.
198 Regis DR Staten Island, NY 10314
5 Beds
3 Baths
2,112 SqFt
Key Details
Sold Price $785,000
Property Type Multi-Family
Sub Type Two Family - Semi-Attached
Listing Status Sold
Purchase Type For Sale
Square Footage 2,112 sqft
Price per Sqft $371
MLS Listing ID 1155966
Sold Date 01/30/23
Style Hi Ranch
Bedrooms 5
Full Baths 2
Three Quarter Bath 1
Year Built 1974
Annual Tax Amount $6,134
Lot Size 3,540 Sqft
Acres 0.08
Lot Dimensions 30x120
Property Sub-Type Two Family - Semi-Attached
Source Staten Island Multiple Listing Service
Property Description
Welcome to Graniteville! This impeccably maintained extra wide, 2 family semi detached home boasts a 22-foot width allowing for a spacious living area. At first sight of this home you will see a large front yard adorned with white stone columns and steel ornate fencing. Both the side and front entrance have new stone staircases and new glass awnings with the front entrance boasting beautiful white roman columns.
The first level of this home hosts a 2 bedroom apartment with dual entry from either the front or a private side entrance. The apartment boasts an updated eat-in kitchen with a large pantry, a large living room with coiffured ceilings, an updated full bath with a large storage space within it, as well as a master bedroom with a double closet and a smaller bedroom with a single closet.
The second floor and main living space of this home boasts a new gorgeous kitchen with granite countertops and new appliances with a modern gunmetal finish. The large living room dining room combination offers gorgeous new hardwood flooring as well as a cut out window to the kitchen with a granite countertop with bar seating. A full bath can be found on this level as well as a large bay window in the living room that brightens this home with lots of natural light. The extra width of this home allows for three nice sized bedrooms, all with ample closet space. The master bedroom in particular hosts a large double closet as well as an entryway out to a large screened in porch with door access downstairs to the spacious fenced in yard.
The full basement of this home is mostly finished and hosts two large rooms, a ¾ bath, lots of deep closets for storage as well as another spacious room with utilities and hooks ups for a washer and dryer. The gas heat is forced hot air and has central air conditioning throughout the home. This home has a built in one car garage as well as two parking pads that allows for 3 cars. With one of the biggest lots on the block that runs 120 feet this will be a home will not last long on the market. Positioned right off the expressway, it is close to shopping, schools, city express and local buses and it also has a beautiful playground located right up the block. There is currently no tenant in the apartment and the house will be delivered vacant.
Location
State NY
County Richmond
Area Graniteville
Zoning R3-2
Interior
Heating Forced Air, Natural Gas
Exterior
Exterior Feature Balcony, Deck
Parking Features Carport
Garage Spaces 1.0
Total Parking Spaces 1
Garage Yes
Building
Lot Description Back, Front, Side
Sewer City
Architectural Style Hi Ranch
Structure Type Vinyl Siding
New Construction No
Others
Tax ID 01655-0051
Read Less
Want to know what your home might be worth? Contact us for a FREE valuation!
Our team is ready to help you sell your home for the highest possible price ASAP





