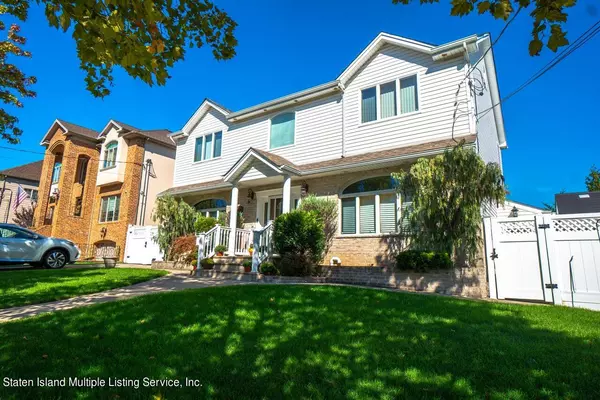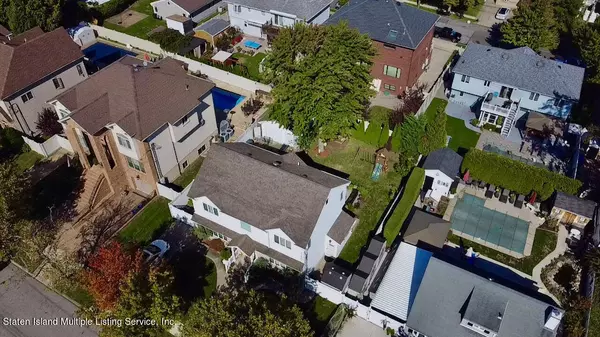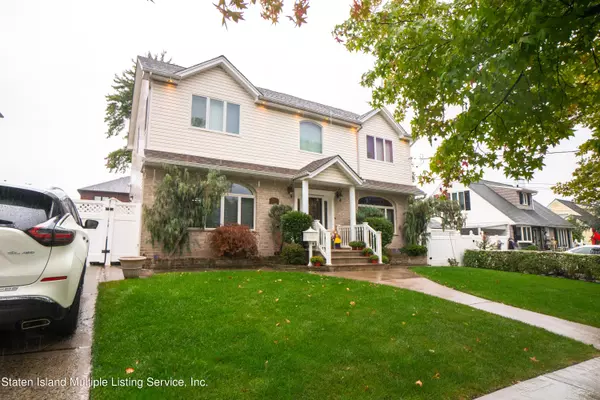$900,000
$899,000
0.1%For more information regarding the value of a property, please contact us for a free consultation.
229 Preston AVE Staten Island, NY 10312
3 Beds
3 Baths
2,100 SqFt
Key Details
Sold Price $900,000
Property Type Single Family Home
Sub Type Single Family - Detached
Listing Status Sold
Purchase Type For Sale
Square Footage 2,100 sqft
Price per Sqft $428
MLS Listing ID 1158045
Sold Date 01/11/23
Style Colonial
Bedrooms 3
Full Baths 1
Three Quarter Bath 2
Year Built 1955
Annual Tax Amount $8,035
Lot Size 6,500 Sqft
Acres 0.15
Lot Dimensions 65x100
Property Sub-Type Single Family - Detached
Source Staten Island Multiple Listing Service
Property Description
Once a Cape, the roof was raised in 2003, making this home the glorious Center Hall Colonial that stands today. When approaching this home on it's extra wide tree-lined street, you will be greeted by a flawless double sided lawn that the owner has taken great pride in and makes this meticulously cared for front of this home picture perfect.
Upon entering this home, to the left of the staircase is a vast open area that houses the large dinette area and kitchen. This open concept area with high ceilings, a large arched Anderson bay window, porcelain tiled flooring as well as a side door entrance and a surround sound recessed speaker system is truly the heart of this home. The kitchen boasts a formidable amount of maple cabinetry crowned with a tiled backsplash, a center island with even more cabinetry, as well as a built in microwave and dishwasher. To the right of the kitchen you will also find a large three quarter bathroom that boasts beautiful decorative tumbled tiles as well as a pretty bubbled glass shower door.
Wrapping around to the right of the center staircase you will find a large living room with hardwood flooring, a surround sound recessed speaker system and a large arched Anderson bay window allowing for lots of natural light. Continuing on with this side of the home, through a wide archway will take you into the formal dining room. Beautiful hardwood flooring adorn this room as well as a granite-faced gas fireplace capped with a decorative colonial-style wood mantel. This spacious dining room also houses glass sliding doors leading out to an oversized yard that allows the imagination to run wild.
Sitting on 6500 square feet of property this home's extra large fenced-in yard houses a fully detached garage with a loft for extra storage, an extra wide side yard, a grassed area as well as a cemented area for lots of entertaining.
On the second floor of this home, you will find a spacious open landing with a grand decorative window allowing fo natural lighting to adorn this space as well as three spacious bedrooms and a full main bath. There is hardwood flooring throughout this level and high ceilings with the master bedroom boasting vaulted ceilings, a huge double door walk-in closet that also houses an extra washer & dryer for convenience. The other two bedrooms are incredibly spacious and also are adjoined by an additional internal door. The 4 piece main bath boasts neutral decorative tile, beautiful cabinetry, a Maxx shower glass door and a Jacuzzi tub.
The fully finished and tiled basement of this home with a French drain throughout, houses three rooms with ample closet space, a kitchenette area, a three quarter bathroom, another laundry area as well as closed off closets housing the utilities. This home has 3 zone baseboard heating and a 2 zone central a/c system with a UV filter on the main air handler.
Near lots of shopping and schools this magnificent well-maintained home is the perfect place to call your next home.
Location
State NY
County Richmond
Area Eltingville
Zoning R1-2
Interior
Interior Features Fireplace, Walk-In Closet(s)
Heating Hot Water, Natural Gas
Fireplace Yes
Exterior
Exterior Feature Fence, Garage Door Opener
Parking Features Off Street, Detached
Garage Spaces 1.0
Total Parking Spaces 1
Garage Yes
Building
Lot Description Back, Front, Side
Sewer City
Architectural Style Colonial
Structure Type Brick,Vinyl Siding
New Construction No
Others
Tax ID 05341-0052
Read Less
Want to know what your home might be worth? Contact us for a FREE valuation!
Our team is ready to help you sell your home for the highest possible price ASAP





