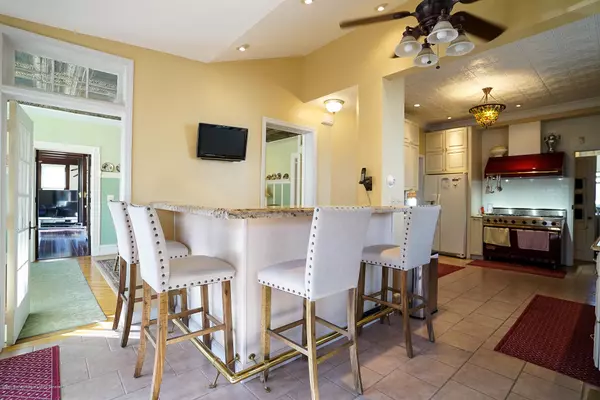$950,000
$979,000
3.0%For more information regarding the value of a property, please contact us for a free consultation.
309 Guyon AVE Staten Island, NY 10306
5 Beds
3 Baths
3,320 SqFt
Key Details
Sold Price $950,000
Property Type Single Family Home
Sub Type Single Family - Detached
Listing Status Sold
Purchase Type For Sale
Square Footage 3,320 sqft
Price per Sqft $286
MLS Listing ID 1142302
Sold Date 07/28/22
Style Victorian
Bedrooms 5
Full Baths 1
Half Baths 1
Three Quarter Bath 1
Year Built 1901
Annual Tax Amount $6,978
Lot Size 7,128 Sqft
Acres 0.16
Lot Dimensions 72x99
Property Sub-Type Single Family - Detached
Source Staten Island Multiple Listing Service
Property Description
Welcome to the Carroll House at Guyon Avenue. This gorgeous 19th Century Queen Anne Victorian home was built in 1875 and was originally known as the Lake House. This home boasts 3,320 square feet of living space with additional square footage found with the walk up attic as well as a basement. In the heart of Oakwood, nestled on a 72x99 square foot corner lot, this magnificent home embodies the true essence of Staten Island's history and old world charm. From it's stoic turret, to it's ornate wrought iron fencing as well as the tiny hints of ginger bread trimming, at first glance of this home you will feel as though you are stepping through time.
As found in a true traditional Victorian, on the first level of this 10 room home hosts a formal living room, a formal dining room, (see More) a parlor, a large eat-in kitchen as well as a library and a ¾ bath. In preservation of its history you will find within these walls, tin ceilings and coffered ceilings, traditional pocket doors, decorative medallions, amazing moldings, hardwood floors, and decorative craftsmanship woodwork as well as 3 wood-burning fireplaces. In introducing the old world with the new, there have been many updates to this home as well. The kitchen is a true Chef's dream with two separate work stations which include two separate sinks, two dishwashers and ample granite counter space. The commercial grade red Viking stove is the crown of this kitchen but we must also not forget to mention an additional original charcoal grill, which vents outside and allows for barbecuing indoors! This kitchen also has a mud room, an eat in area with a granite topped bar and also allows for entry to the screened in porch on the side of the house which is perfect for enjoying a morning coffee on a cool spring day.
The second level of this home still carries on its historic details. Hosting 5 bedrooms in total, it includes a master bedroom complete with a window bench, 3 additional nice sized bedrooms as well as a 5th bedroom which is perfect for a nursery or office space. A full bath with a double vanity can also be found on this level.
Onto the third level and walk up attic of this home! In it's center is a big open space but it also has various inlets off to each corner which allows for the imagination to run wild with the various spaces each can be turned into. Add an extra bedroom or two, maybe add a gym or a playroom or even both, anything your heart desires!
Stepping outside into the yard, along with the beautifully maintained grassed area, we also have stamped concrete. A gingerbread gazebo can be found in this yard, an excellent unwinding spot for a summer's night. Our owner is a fisherman and installed a slop sink outdoors in order to keep any messes from the house and there is also a gas powered grill and plenty of electrical outlets throughout. There is also a full security system which includes cameras outside around the perimeter of the house.
Some additional details about this home that we cannot forget to mention are its 3-zoned hot water heat system and 1-zone steam heating system and 2 furnaces. The roof is also approximately 3 to 4 years old; it is first layer and has a 75-year shingle warranty. The siding of the home is very unique. This owner took great care in installing Hardy board slats, which are made to resemble original wood siding but in actuality are made of cement which means no painting necessary of this siding and it is also fire resistant. This home also has a sprinkler system to help keep up it's beautiful lawn.
You can believe us when we tell you that this home is a one of a kind but I think you will just have to see for yourself. Come take a look at this time honored treasure and I promise you will fall in love!
Location
State NY
County Richmond
Area Oakwood
Zoning R3-2
Interior
Interior Features Fireplace, Security System
Heating Hot Water, Steam, Natural Gas
Fireplace Yes
Exterior
Exterior Feature Fence, Grill, Sprinkler System
Parking Features Off Street
Garage No
Building
Lot Description Back, Front, Side
Sewer City
Architectural Style Victorian
Structure Type Stucco
New Construction No
Others
Tax ID 04018-0001
Read Less
Want to know what your home might be worth? Contact us for a FREE valuation!
Our team is ready to help you sell your home for the highest possible price ASAP





