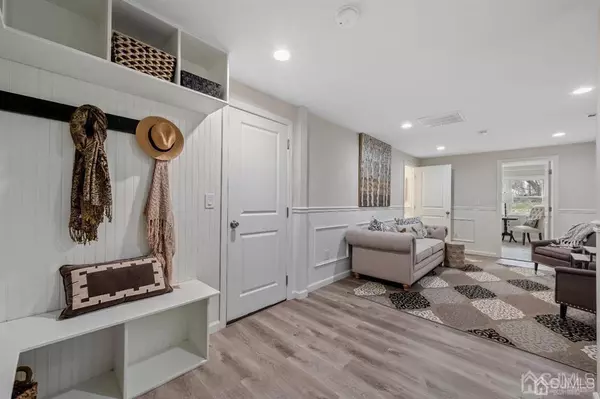$896,000
$899,000
0.3%For more information regarding the value of a property, please contact us for a free consultation.
24 Pihlman PL Chatham Twp, NJ 07928
4 Beds
2.5 Baths
2,025 SqFt
Key Details
Sold Price $896,000
Property Type Single Family Home
Sub Type Single Family Residence
Listing Status Sold
Purchase Type For Sale
Square Footage 2,025 sqft
Price per Sqft $442
MLS Listing ID 2211219R
Sold Date 08/29/22
Style Split Level
Bedrooms 4
Full Baths 2
Half Baths 1
Originating Board CJMLS API
Year Built 1960
Annual Tax Amount $11,431
Tax Year 2021
Lot Size 10,489 Sqft
Acres 0.2408
Lot Dimensions 138.00 x 76.00
Property Description
This is a Coming Soon Listing and cannot be shown until 3/25/2022. Stunning is only one way to describe this newly renovated home. An extreme makeover, expertly appointed with exquisitefinishes, this one issure to please any home buyer! 4 Bedrooms, 2 Full Baths and elegance throughout. A split with 3 finished, breathtaking levels of comfortableliving space, you're welcomed inside to an expansive foyer and sitting area. Tons of closet storage here that leads to the lowest level private Bedroom. Here the sliders give access to a patio and open yard. Upstairs, the airy open floor plan is so inviting! Filled with sunlight, neutral tones, crisp custom molding and state of the art fixtures-it is truly impressive! Living Room opens to a custom gourmet EIK. Large island with luxe Quartz counters, custom cabinetry, brand new SS appliances and sun soaked breakfast alcove. The Primary Bedroom is incredible! Soaring Cathedral ceilings, WIC+ 2nd closet, interior Farmhouse sliding doors and a tranquilEnSuite Bath with dual vanity. 2 more Bedrooms are a great size and the 2nd Full bath is so chic! All new flooring throughout. Freshly painted in every room. Completelyfinishedbasementwith largelaundry room and office. EVERYTHINGIS NEW! Truly a magnificent Move-in-Ready MUST SEE! O/H Sunday 3/27 1-4pm.
Location
State NJ
County Morris
Community Sidewalks
Zoning R-2
Rooms
Basement Finished, Other Room(s), Utility Room, Laundry Facilities
Kitchen Kitchen Exhaust Fan, Kitchen Island, Eat-in Kitchen, Separate Dining Area
Interior
Interior Features High Ceilings, 1 Bedroom, Entrance Foyer, Bath Half, Family Room, Kitchen, Living Room, 3 Bedrooms, Bath Main, Bath Second
Heating Forced Air
Cooling Central Air
Flooring Ceramic Tile, Laminate
Fireplace false
Appliance Dishwasher, Gas Range/Oven, Exhaust Fan, Microwave, Kitchen Exhaust Fan, Gas Water Heater
Heat Source Natural Gas
Exterior
Exterior Feature Sidewalk, Yard
Garage Spaces 1.0
Pool None
Community Features Sidewalks
Utilities Available Electricity Connected, Natural Gas Connected
Roof Type Asphalt
Handicap Access Stall Shower
Building
Lot Description Level
Story 3
Sewer Public Sewer
Water Public
Architectural Style Split Level
Others
Senior Community no
Tax ID 0400114000000018
Ownership Fee Simple
Energy Description Natural Gas
Read Less
Want to know what your home might be worth? Contact us for a FREE valuation!

Our team is ready to help you sell your home for the highest possible price ASAP







