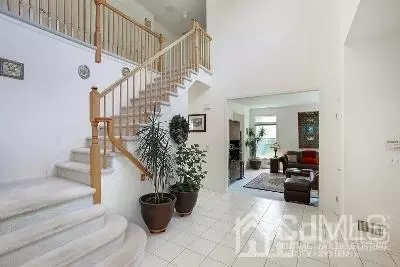$825,000
$819,900
0.6%For more information regarding the value of a property, please contact us for a free consultation.
104 Millers Grove RD Montgomery, NJ 08502
5 Beds
4.5 Baths
3,534 SqFt
Key Details
Sold Price $825,000
Property Type Single Family Home
Sub Type Single Family Residence
Listing Status Sold
Purchase Type For Sale
Square Footage 3,534 sqft
Price per Sqft $233
Subdivision Millers Grove
MLS Listing ID 2102648
Sold Date 04/01/21
Style Colonial
Bedrooms 5
Full Baths 4
Half Baths 1
Maintenance Fees $47
Year Built 1995
Annual Tax Amount $19,842
Tax Year 2019
Lot Size 0.640 Acres
Acres 0.64
Lot Dimensions 0.00 x 0.00
Property Sub-Type Single Family Residence
Source CJMLS API
Property Description
Miller's Grove Estates, 5 bedroom, 4.5 baths Custom Colonial with a desirable 3 car garage on a premium lot. Professional landscaping with paver walkway, large deck and a lawn sprinkler system. 2 story Foyer . Gourmet Kit boasts 42 White cabinets, granite counters, SS appliances, center island, vented range hood and HW flrs. Comfortable FR with a warm & inviting fireplace and crown molding. A Formal Dining Room and Living room each with crown molding. Dining Room also has hardwood floors. The first floor In-law suite/5th bedroom is convenient for out of town guests or can double as an office. A large Master BR with high ceilings & 2 large WIC. Master bath offers double sinks, stall shower & jetted tub. Media, & recreation room with pantry & full bath in bsmt. West Facing Home. Tesla outlet in garage. Hardwood floors refinished and carpets cleaned 9/8/2020
Location
State NJ
County Somerset
Community Jog/Bike Path, Sidewalks
Rooms
Basement Finished, Bath Full, Recreation Room, Kitchen, Laundry Facilities
Dining Room Formal Dining Room
Kitchen Granite/Corian Countertops, Kitchen Exhaust Fan, Kitchen Island, Pantry, Eat-in Kitchen
Interior
Interior Features Bath Half, 1 Bedroom, Dining Room, Family Room, Entrance Foyer, Kitchen, Library/Office, Living Room, 4 Bedrooms, Bath Main, Bath Other, None
Heating Zoned, Forced Air
Cooling Central Air, Zoned
Flooring Carpet, Ceramic Tile, Wood
Fireplaces Number 1
Fireplaces Type Wood Burning
Fireplace true
Appliance Dishwasher, Dryer, Gas Range/Oven, Exhaust Fan, Microwave, Refrigerator, Washer, Kitchen Exhaust Fan, Gas Water Heater
Heat Source Natural Gas
Exterior
Exterior Feature Lawn Sprinklers, Deck, Sidewalk, Yard
Garage Spaces 3.0
Pool None
Community Features Jog/Bike Path, Sidewalks
Utilities Available Underground Utilities
Roof Type Asphalt
Porch Deck
Building
Lot Description Level
Faces West
Story 2
Sewer Public Sewer
Water Public
Architectural Style Colonial
Others
HOA Fee Include Common Area Maintenance
Senior Community no
Tax ID 1305005000000007
Ownership Fee Simple
Energy Description Natural Gas
Pets Allowed Yes
Read Less
Want to know what your home might be worth? Contact us for a FREE valuation!

Our team is ready to help you sell your home for the highest possible price ASAP






