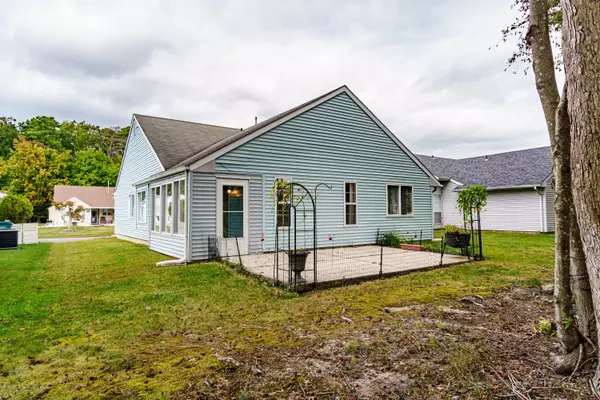$160,000
$164,900
3.0%For more information regarding the value of a property, please contact us for a free consultation.
212 Danbury Drive Little Egg Harbor, NJ 08087
3 Beds
2 Baths
1,400 SqFt
Key Details
Sold Price $160,000
Property Type Single Family Home
Sub Type Adult Community
Listing Status Sold
Purchase Type For Sale
Square Footage 1,400 sqft
Price per Sqft $114
Municipality Little Egg Harbor (LEH)
MLS Listing ID 21929763
Sold Date 01/31/20
Style Ranch,Detached
Bedrooms 3
Full Baths 2
HOA Fees $70/mo
HOA Y/N Yes
Year Built 1990
Annual Tax Amount $3,372
Tax Year 2018
Lot Dimensions 50.78 x 110
Property Sub-Type Adult Community
Source MOREMLS (Monmouth Ocean Regional REALTORS®)
Property Description
Absolutely stunning Bennington model in the desirable adult community of Mystic Shores. Showing like a model this home has a lovely formal living room, formal dining room, newer eat in kitchen, family room, enclosed porch, laundry room, large master suite, and more. A portion of the garage is used for storage and a portion of the garage has been converted into a third bedroom. Move right in and enjoy the tropical patio this summer!
Location
State NJ
County Ocean
Area Mystic Shores
Direction Route 9 to Mathistown Road. Make a right onto Mystic Shores Blvd. Then make a right onto Valley Forge Drive. Make a left onto Danbury Drive. The home will be on your left.
Interior
Interior Features Attic, Bonus Room, Built-Ins, Ceilings - 9Ft+ 1st Flr, Dec Molding, Den, Security System, Sliding Door, Recessed Lighting
Heating Natural Gas, Forced Air
Cooling Central Air
Flooring Cement, Ceramic Tile, Linoleum/Vinyl, Tile, W/W Carpet, Wood
Fireplace No
Exterior
Exterior Feature Patio, Porch - Enclosed, Storage, Storm Door(s), Lighting
Parking Features Driveway, Direct Access, Converted Garage
Garage Spaces 1.0
Pool Common, In Ground, Membership Required
Amenities Available Association, Exercise Room, Community Room, Swimming, Pool, Clubhouse, Common Area, Bocci
Roof Type Shingle
Garage Yes
Private Pool Yes
Building
Story 1
Foundation Slab
Sewer Public Sewer
Water Public
Architectural Style Ranch, Detached
Level or Stories 1
Structure Type Patio,Porch - Enclosed,Storage,Storm Door(s),Lighting
Schools
High Schools Pinelands Regional
Others
Pets Allowed Size Limit
HOA Fee Include Common Area,Pool
Senior Community Yes
Tax ID 17-00325-417-00025
Pets Allowed Size Limit
Read Less
Want to know what your home might be worth? Contact us for a FREE valuation!

Our team is ready to help you sell your home for the highest possible price ASAP

Bought with Keller Williams Preferred Properties, Ship Bottom





