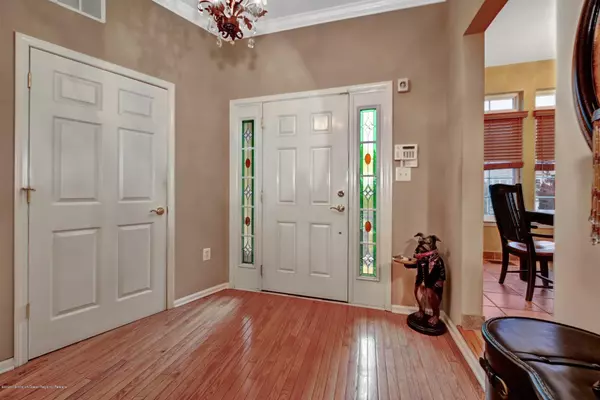$405,000
$420,000
3.6%For more information regarding the value of a property, please contact us for a free consultation.
7 W Aspen Way Aberdeen, NJ 07747
2 Beds
4 Baths
2,253 SqFt
Key Details
Sold Price $405,000
Property Type Condo
Sub Type Condominium
Listing Status Sold
Purchase Type For Sale
Square Footage 2,253 sqft
Price per Sqft $179
Municipality Aberdeen (ABE)
Subdivision Aspen Woods
MLS Listing ID 22038944
Sold Date 01/04/21
Style Townhouse,Condo
Bedrooms 2
Full Baths 2
Half Baths 2
HOA Fees $420/mo
HOA Y/N Yes
Originating Board MOREMLS (Monmouth Ocean Regional REALTORS®)
Year Built 2003
Annual Tax Amount $10,084
Tax Year 2019
Property Sub-Type Condominium
Property Description
LARGEST MODEL, Aspen Woods brownstone style townhome hits the market! This lovely home is updated, features many upgrades, is very well maintained and is pretty and super clean! Home offers 2 big bedrooms, the master boasting a deep tray ceiling, recessed lights, ceiling fan. Master bath has double sink, soaking tub, beautifully tiled XL shower. Second bedroom offers J/J door to main bath. Loft is perfect as a reading room, or office. Main floor features a spacious eat in kitchen w/ loads of 42'' cabinets, above/under cabinet lighting, granite, dinette. Foyer offers pantry, powder room, closets. Spacious Living/Dining Room combo currently used as a GRANDIOSE great room, highlighted by the gas fire, sliders to balcony, elevator w/ rare phone. Next up is this amazing basement! Family room is tiled, Large tiled Bonus Room, currently being used for storage could have many separate room uses. Also downstairs, find another powder room, more closet space and your garage. Home tastefully flaunts wood floors throughout, superbly decorated bathrooms, a newer furnace, air conditioner, hot water heater. Aspen Woods is very desired and only 17 years young. Close to shops, houses of worship, medical, concert hall, train, bus, GSP.
Location
State NJ
County Monmouth
Area None
Direction Route 34, south Lloyd Road, to W. Aspen Way (Aspen Woods).
Rooms
Basement Full Finished, Walk-Out Access
Interior
Interior Features Balcony, Dec Molding, Elevator, Sliding Door, Recessed Lighting
Heating Natural Gas, Forced Air
Cooling Central Air
Flooring Ceramic Tile, W/W Carpet, Wood
Fireplaces Number 1
Fireplace Yes
Exterior
Exterior Feature Balcony
Parking Features Driveway, Direct Access
Garage Spaces 1.0
Amenities Available Professional Management, Association, Common Area, Landscaping
Roof Type Shingle
Garage Yes
Private Pool No
Building
Story 3
Sewer Public Sewer
Water Public
Architectural Style Townhouse, Condo
Level or Stories 3
Structure Type Balcony
New Construction No
Schools
Elementary Schools Strathmore
Middle Schools Matawan-Aberdeen
High Schools Matawan Reg
Others
HOA Fee Include Common Area,Exterior Maint,Lawn Maintenance,Mgmt Fees,Snow Removal
Senior Community No
Tax ID 01-00117-0000-00018-57
Pets Allowed Dogs OK, Cats OK
Read Less
Want to know what your home might be worth? Contact us for a FREE valuation!

Our team is ready to help you sell your home for the highest possible price ASAP

Bought with RE/MAX The Real Estate Leaders





