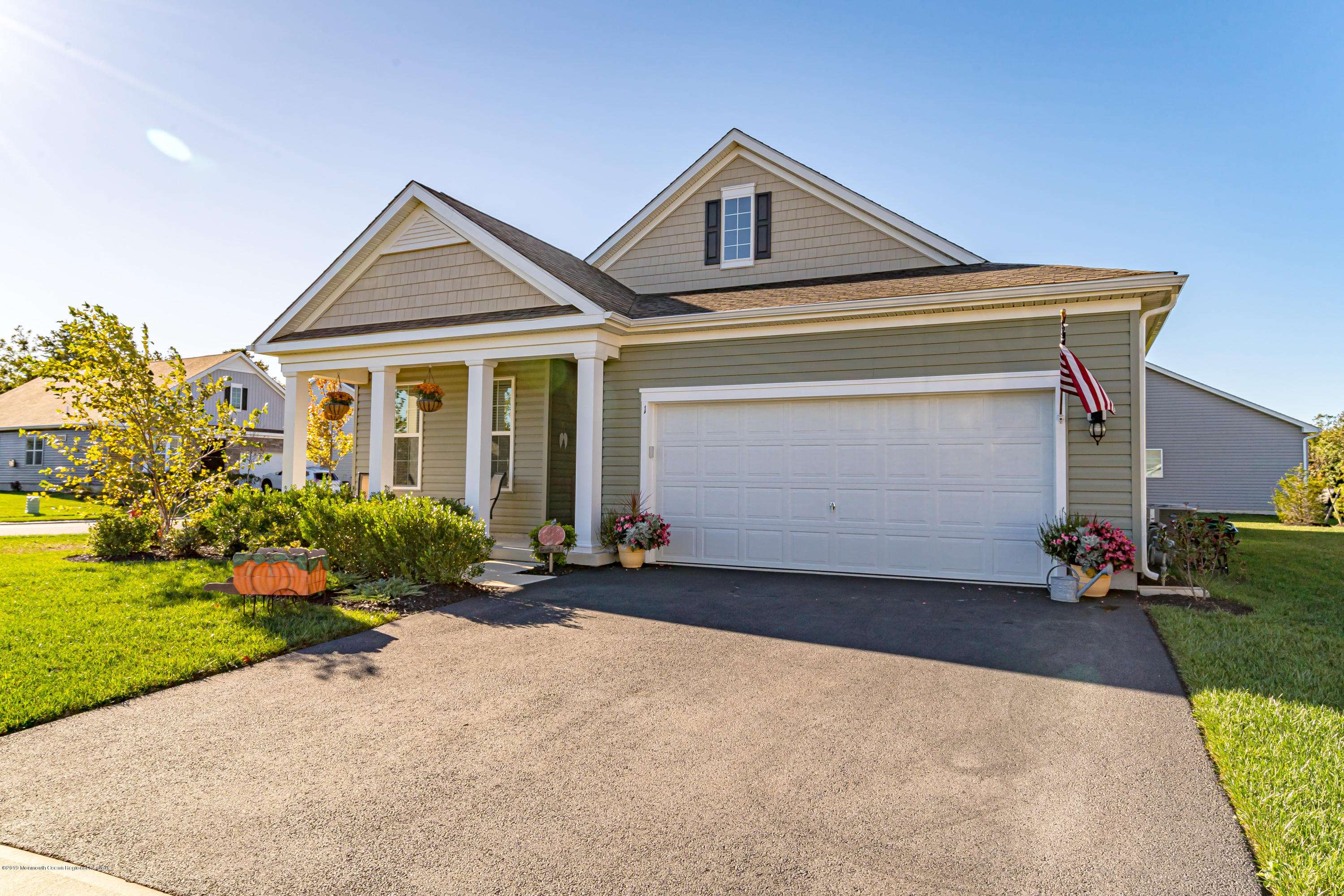$325,000
$329,900
1.5%For more information regarding the value of a property, please contact us for a free consultation.
1 Badger Circle Barnegat, NJ 08005
2 Beds
2 Baths
1,751 SqFt
Key Details
Sold Price $325,000
Property Type Single Family Home
Sub Type Adult Community
Listing Status Sold
Purchase Type For Sale
Square Footage 1,751 sqft
Price per Sqft $185
Municipality Barnegat (BAR)
Subdivision Seacrest Pines
MLS Listing ID 22015306
Sold Date 10/16/20
Style Ranch,Detached
Bedrooms 2
Full Baths 2
HOA Fees $183/mo
HOA Y/N Yes
Year Built 2018
Annual Tax Amount $7,205
Tax Year 2019
Lot Size 9,147 Sqft
Acres 0.21
Property Sub-Type Adult Community
Source MOREMLS (Monmouth Ocean Regional REALTORS®)
Property Description
This stunning beautifully built 2 bedroom 2 bath Bristol Model located on a corner lot of the newer adult community of Seacrest Pines is sure to impress. The kitchen, complete with stainless steel appliances, granite counter tops, large pantry with lots of storage and large center island which is open to the dining and living areas is perfect for all of your gatherings. The gas fireplace can be enjoyed from each of the rooms as it is well placed in the living area. The luxury vinyl planked flooring is beautiful. The master bedroom is lovely with its own full bathroom, dual sinks, tiled shower and a huge walk in closet which attaches to the large laundry room. The second bedroom is located in the front of the home along with the second bath. There is also a nice sized office with french doors.Enjoy the peace and sounds of nature from your open front porch and your screened in patio. This home is truly a blank canvass waiting for you to make it your Forever Home. Complete upgraded appliance package is included with this home.
Location
State NJ
County Ocean
Area Barnegat Twp
Direction Route to West Bay Avenue in BarnegatTwsp. Make a left onto Fox Run Blvd. Make Left onto Woodchuck Drive. Badger Circle is down the road on the left hand side. Newer development!
Interior
Interior Features Attic, Bonus Room, Built-Ins, Ceilings - 9Ft+ 1st Flr, Dec Molding, Den, French Doors, Sliding Door, Breakfast Bar, Eat-in Kitchen, Recessed Lighting
Heating Natural Gas, Forced Air
Cooling Central Air
Flooring Cement, Ceramic Tile, Linoleum/Vinyl, Tile, W/W Carpet
Fireplaces Number 1
Fireplace Yes
Exterior
Exterior Feature Patio, Porch - Screened, Sprinkler Under, Lighting
Parking Features Asphalt, Driveway, On Street, Direct Access, Storage
Garage Spaces 2.0
Pool Common, In Ground, Membership Required
Amenities Available Tennis Court, Professional Management, Association, Exercise Room, Community Room, Swimming, Pool, Clubhouse, Common Area, Landscaping, Bocci
Roof Type Shingle
Garage Yes
Private Pool Yes
Building
Lot Description Corner Lot, Oversized, Cul-De-Sac, Dead End Street, Wooded
Story 1
Foundation Slab
Sewer Public Sewer
Water Public
Architectural Style Ranch, Detached
Level or Stories 1
Structure Type Patio,Porch - Screened,Sprinkler Under,Lighting
Schools
Middle Schools Russ Brackman
Others
HOA Fee Include Common Area,Lawn Maintenance,Pool,Snow Removal
Senior Community Yes
Tax ID 01-00090-25-00006
Read Less
Want to know what your home might be worth? Contact us for a FREE valuation!

Our team is ready to help you sell your home for the highest possible price ASAP

Bought with Crossroads Realty Inc-Berkeley





