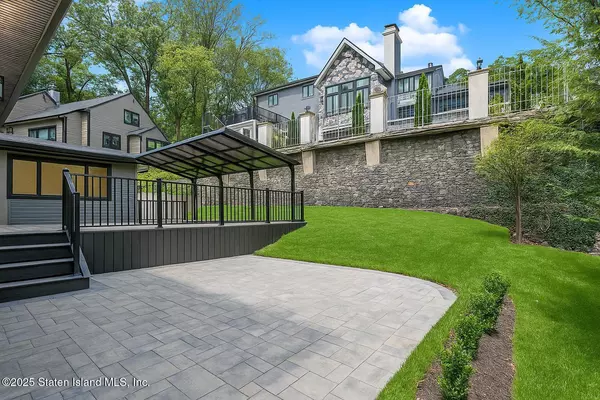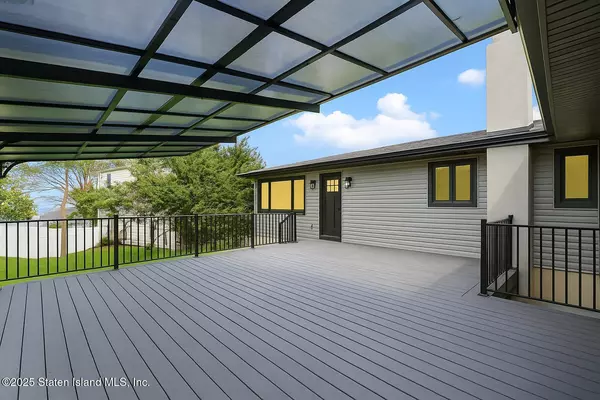113 Longview Rd Staten Island, NY 10304
3 Beds
3 Baths
1,475 SqFt
UPDATED:
Key Details
Property Type Single Family Home
Sub Type Single Family - Detached
Listing Status Active
Purchase Type For Sale
Square Footage 1,475 sqft
Price per Sqft $813
MLS Listing ID 2506671
Style Ranch
Bedrooms 3
Full Baths 1
Three Quarter Bath 2
Year Built 1950
Annual Tax Amount $7,063
Lot Size 7,565 Sqft
Acres 0.17
Lot Dimensions 85 x 89
Property Sub-Type Single Family - Detached
Source Staten Island Multiple Listing Service
Property Description
Featuring 3 bedrooms and 3 bathrooms, each space has been meticulously crafted with custom finishes and modern touches. Sunlight fills the open-concept living and dining area, beautifully tiled and perfect for both relaxing and entertaining. The chef's kitchen offers high-end stainless steel appliances, quartz countertops, and direct access to the backyard.
Outside, enjoy a custom deck with a built-in awning—ideal for outdoor dining or gatherings—plus an adjacent paved patio for larger events. The primary suite includes a private bath and spacious walk-in closet, while the fully finished lower level adds versatility with a 3/4 bath and flexible living options.
Located in the desirable Grymes Hill neighborhood, this home provides easy access to the highway for a quick commute to Brooklyn or anywhere on Staten Island.
Location
State NY
County Richmond
Area Grymes Hill
Zoning R1-2
Interior
Interior Features Walk-In Closet(s)
Heating Forced Air, Natural Gas
Cooling Central
Exterior
Exterior Feature Deck
Parking Features Off Street
Garage Spaces 1.0
Total Parking Spaces 1
Garage Yes
Building
Lot Description Back, Front, Side
Sewer City
Architectural Style Ranch
Structure Type Vinyl Siding
New Construction No
Others
Tax ID 00630-0025
Virtual Tour https://app.doaudiotours.com/unbranded?id=14069&lang=en-US






