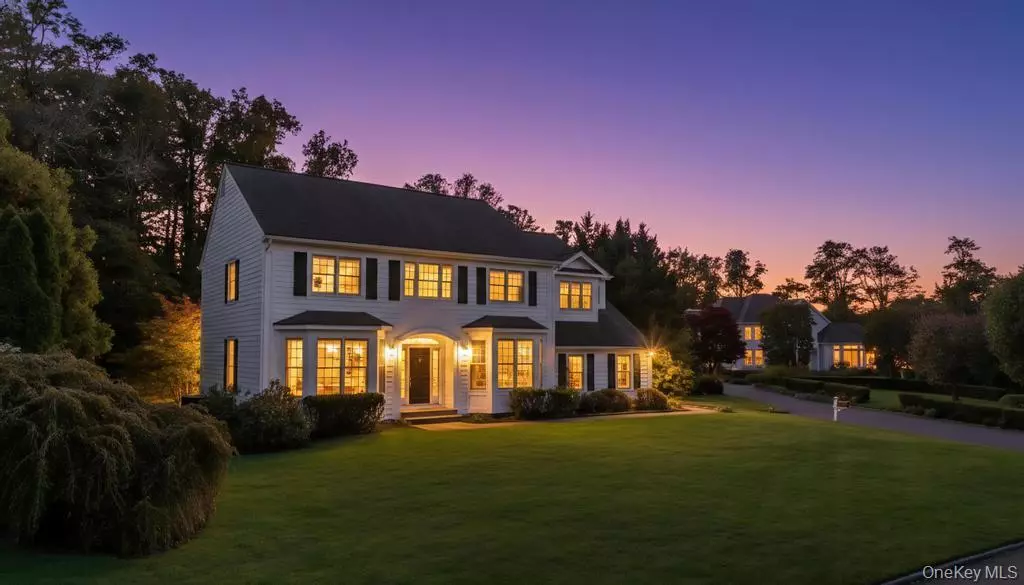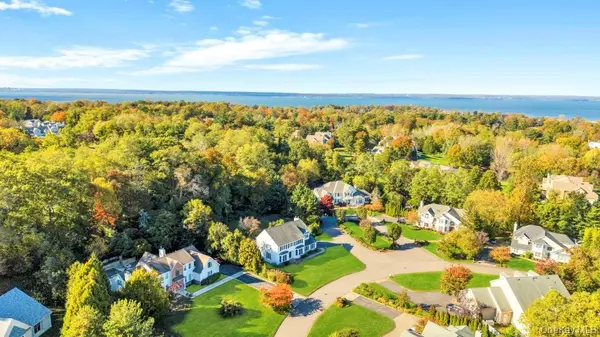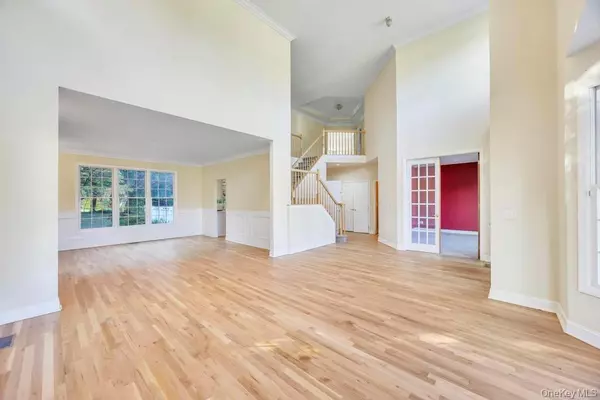
9 Tappanwood DR Locust Valley, NY 11560
5 Beds
4 Baths
3,386 SqFt
UPDATED:
Key Details
Property Type Single Family Home
Sub Type Single Family Residence
Listing Status Active
Purchase Type For Sale
Square Footage 3,386 sqft
Price per Sqft $487
Subdivision Lattingtown Preserve
MLS Listing ID 927190
Style Colonial,Post Modern
Bedrooms 5
Full Baths 3
Half Baths 1
HOA Fees $687/mo
HOA Y/N Yes
Rental Info No
Year Built 1999
Annual Tax Amount $25,461
Lot Size 0.658 Acres
Acres 0.6582
Property Sub-Type Single Family Residence
Source onekey2
Property Description
Location
State NY
County Nassau County
Rooms
Basement Finished, Full
Interior
Interior Features First Floor Bedroom, Built-in Features, Cathedral Ceiling(s), Chefs Kitchen, Crown Molding, Eat-in Kitchen, Entrance Foyer, Formal Dining, High Ceilings, His and Hers Closets, Kitchen Island, Natural Woodwork, Open Floorplan, Primary Bathroom, Quartz/Quartzite Counters, Recessed Lighting, Storage, Walk-In Closet(s)
Heating Forced Air, Natural Gas
Cooling Central Air
Flooring Hardwood
Fireplaces Number 1
Fireplace Yes
Appliance Dishwasher, Dryer, Refrigerator, Washer
Exterior
Parking Features Attached, Private
Garage Spaces 2.0
Utilities Available Electricity Connected, Natural Gas Connected, Sewer Available, Water Connected
Amenities Available Gated
Garage true
Private Pool No
Building
Lot Description Cul-De-Sac
Sewer Public Sewer
Water Public
Level or Stories Three Or More
Structure Type Frame
Schools
Elementary Schools Gribbin School
Middle Schools Robert M Finley Middle School
High Schools Glen Cove
School District Glen Cove
Others
Senior Community No
Special Listing Condition None
Virtual Tour https://show.tours/e/XMPsDzx?b=0






