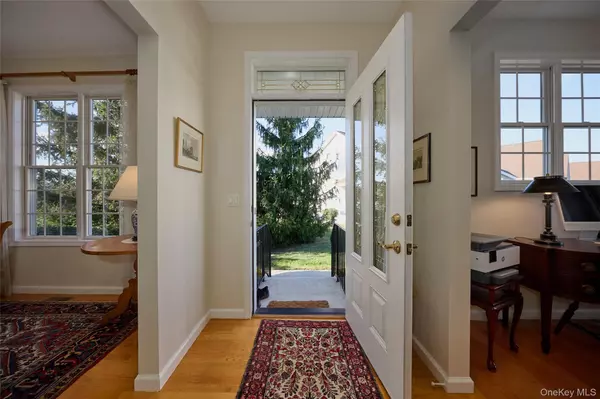
25 Alta DR Wappingers Falls, NY 12590
3 Beds
3 Baths
2,440 SqFt
UPDATED:
Key Details
Property Type Single Family Home
Sub Type Single Family Residence
Listing Status Active
Purchase Type For Sale
Square Footage 2,440 sqft
Price per Sqft $256
Subdivision Castle Point View
MLS Listing ID 922961
Bedrooms 3
Full Baths 2
Half Baths 1
HOA Fees $180/mo
HOA Y/N Yes
Rental Info No
Year Built 2004
Annual Tax Amount $10,935
Lot Size 3,049 Sqft
Acres 0.07
Property Sub-Type Single Family Residence
Source onekey2
Property Description
Cherished by the original owner for 20 years, it is now poised for new owners to create lasting memories. Step inside to a spacious layout that exudes warmth and comfort. The main level features the primary en suite, music room/den, powder room, laundry room, formal dining area, and a living area featuring a vaulted ceiling, gas fireplace, and sliding glass doors, which lead to a maintenance-free deck complete with a power awning. There you'll find a delightful spot to relax, take in the view, and enjoy the sunsets. The well-appointed kitchen features newer stainless steel appliances. Upstairs you'll find a large loft, perfect for an office or sitting room, plus two additional bedrooms, another full bath, and ample closets.
Need more space? The full, unfinished basement, with its 9-foot ceilings and a walk-out to a small patio area, can easily be finished to your liking: perfect for a gym, playroom, and home office. All this plus a two-car attached garage, updates that include natural gas furnaces (2) and central air units (2), and municipal water and sewer.
Located just minutes from the vibrant shops and restaurants of trendy Beacon, this home is a commuter's delight, with Metro-North train stations in Beacon and New Hamburg, both with service to Grand Central. Conveniently situated near I-84, NYS Thruway, and Newburgh-Beacon Bridge. Don't miss your opportunity to see this delightful home – schedule a visit today and discover your own slice of paradise!
Location
State NY
County Dutchess County
Rooms
Basement Full, Unfinished, Walk-Out Access
Interior
Interior Features First Floor Bedroom, First Floor Full Bath, Chandelier, Double Vanity, Eat-in Kitchen, Formal Dining, High Ceilings, Kitchen Island, Open Kitchen, Primary Bathroom, Master Downstairs, Walk-In Closet(s), Washer/Dryer Hookup
Heating Forced Air, Natural Gas
Cooling Central Air
Flooring Carpet, Ceramic Tile, Hardwood
Fireplaces Number 1
Fireplaces Type Gas, Living Room
Fireplace Yes
Appliance Dishwasher, Dryer, Gas Range, Microwave, Refrigerator, Stainless Steel Appliance(s), Washer
Exterior
Exterior Feature Awning(s), Lighting, Mailbox
Parking Features Attached, Garage, Garage Door Opener
Garage Spaces 2.0
Utilities Available Cable Available, Natural Gas Connected
View River, Trees/Woods
Garage true
Private Pool No
Building
Sewer Public Sewer
Water Public
Level or Stories Two
Structure Type Frame,Stone,Vinyl Siding
Schools
Elementary Schools Glenham
Middle Schools Rombout Middle School
High Schools Beacon
School District Beacon
Others
Senior Community No
Special Listing Condition None






