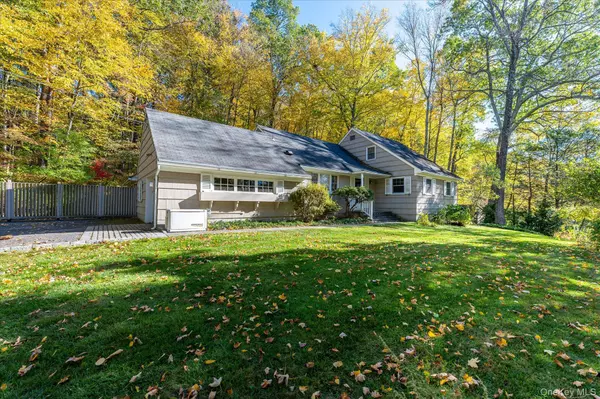
131 Allison RD Katonah, NY 10536
4 Beds
3 Baths
1,944 SqFt
Open House
Sun Oct 19, 2:00pm - 4:00pm
UPDATED:
Key Details
Property Type Single Family Home
Sub Type Single Family Residence
Listing Status Active
Purchase Type For Sale
Square Footage 1,944 sqft
Price per Sqft $437
MLS Listing ID 925022
Style Exp Ranch,Farmhouse,Ranch
Bedrooms 4
Full Baths 3
HOA Y/N No
Rental Info No
Year Built 1960
Annual Tax Amount $11,265
Lot Size 1.000 Acres
Acres 1.0
Property Sub-Type Single Family Residence
Source onekey2
Property Description
?? Katonah Ridge – A+ location, overflowing with charm
So, you've been stalking Katonah listings, waiting for something with good bones, in a killer neighborhood, on a beautiful acre, where you can roll up your sleeves (or call your contractor)? Congratulations—you just found it.
This 4-bedroom, 3-bath FarmRanch is full of character, space, and possibility. The layout is already great, with three bedrooms on the main level, including one with its own en suite bath—perfect for guests, in-laws, or keeping things easy and accessible. There's also a full hall bath nearby, and a private primary suite upstairs, offering a peaceful escape from the rest of the house.
And here's the kicker: just off the primary suite is a huge walk-in attic space that's practically begging to become a dream closet, art studio, home office—or all three. That, added with the whole house generator, and the options are endless.
The living room is spacious and anchored by a charming fireplace, ideal for cozy winter nights, while the family room adds even more flexibility for everyday living. You'll love the screened porch, perfect for summer evenings or Sunday morning coffee, and the eat-in kitchen brings plenty of rustic charm and just the right amount of potential to let your design dreams run wild.
All of this sits on a beautifully private, level acre, offering a peaceful, tree-lined escape with room to play, garden, or simply exhale. The location? Unbeatable. You're just moments from Katonah Village, the train, highways, and top-rated schools—not to mention cultural gems like Caramoor, John Jay Homestead, the Katonah Museum of Art, and weekend staples like farmstands and horse farms.
Whether you're a handy visionary, a long-game renovator, or someone ready to bring in your dream team and go full HGTV, this house is your canvas—and it's in the kind of neighborhood people wait years to call home.
It's got heart, it's got history, and it's totally ready for its next chapter.
Let's write it together. (Full Photos Coming Friday, 10/17)
Location
State NY
County Westchester County
Rooms
Basement Crawl Space, Unfinished
Interior
Interior Features First Floor Bedroom, First Floor Full Bath, Eat-in Kitchen, Formal Dining, Original Details, Primary Bathroom
Heating Hot Water
Cooling Central Air
Fireplace No
Appliance Dishwasher
Exterior
Parking Features Driveway, Garage
Garage Spaces 1.0
Utilities Available Electricity Connected, Trash Collection Private, Water Connected
Garage true
Private Pool No
Building
Sewer Septic Tank
Water Well
Structure Type Block,Frame
Schools
Elementary Schools Katonah Elementary School
Middle Schools John Jay Middle School
High Schools Katonah-Lewisboro
School District Katonah-Lewisboro
Others
Senior Community No
Special Listing Condition None






