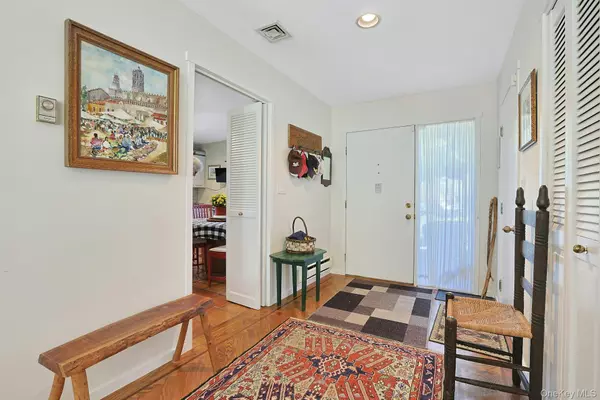
593B Heritage Hills Somers, NY 10589
3 Beds
2 Baths
1,905 SqFt
UPDATED:
Key Details
Property Type Condo
Sub Type Condominium
Listing Status Active
Purchase Type For Sale
Square Footage 1,905 sqft
Price per Sqft $577
Subdivision Heritage Hills
MLS Listing ID 921343
Bedrooms 3
Full Baths 2
HOA Fees $688/mo
HOA Y/N Yes
Rental Info No
Year Built 1987
Annual Tax Amount $7,970
Property Sub-Type Condominium
Source onekey2
Property Description
Primary suite with two closets (one is walk-in), private deck, luxurious bath. Two additional bedrooms with hall bath. Formal living room with spectacular oak herringbone parquet floors and wood burning fireplace. Office/den/small bedroom. Stunning eat in kitchen with Rugged concrete countertops and new appliances. Dining room with doors out to huge private deck. Exterior painted 2025. Second refrigerator in garage. New hot water heater, washer, dryer, range, microwave.
Life at Heritage Hills offers so much more than just a home! It's a rich maintenance free lifestyle in an elegant country club setting. Enjoy five sparkling swimming pools, competition tennis, brand new pickleball courts, paddle tennis, racketball, woodworking, basketball, enjoy the camaraderie at the bocce courts, a state-of-the-art fitness center, plays, movies, exercise classes, social events, clubs of all types, lending library, ping pong, playground, scenic nature trails, or, alternatively, an opportunity for quiet luxurious solitude! 24-hour security with on-site EMTs. A convenient shuttle brings you to nearby Metro-North train stations (Goldens Bridge, Purdys, Croton Falls) and shops,. Residents can also enjoy the Somers National Golf Club (separate membership) with new restaurant soon to open. Buyer pays one-time capital contribution of $1500 to Society at closing. Monthly HOA $688.90, Society fee $269.10
Annual Taxes $7970.30 before any exemptions.
Location
State NY
County Westchester County
Interior
Interior Features First Floor Bedroom, First Floor Full Bath, Built-in Features, Chefs Kitchen, Eat-in Kitchen, Entrance Foyer, Formal Dining, Primary Bathroom, Master Downstairs, Recessed Lighting, Storage, Walk Through Kitchen, Walk-In Closet(s), Washer/Dryer Hookup
Heating Electric, Hot Air
Cooling Central Air
Flooring Combination
Fireplaces Number 1
Fireplaces Type Living Room
Fireplace Yes
Appliance Cooktop, Dishwasher, Dryer, Electric Cooktop, Electric Oven, Electric Range, Microwave, Refrigerator, Stainless Steel Appliance(s), Washer
Exterior
Parking Features Garage, Garage Door Opener, Parking Lot
Garage Spaces 2.0
Utilities Available Cable Connected, Electricity Connected, Phone Available, Phone Connected, Sewer Connected, Trash Collection Public, Underground Utilities, Water Connected
Amenities Available Basketball Court, Clubhouse, Fitness Center, Golf Course, Landscaping, Lounge, Maintenance, Maintenance Grounds, Parking, Playground, Pool, Recreation Facilities, Security, Snow Removal, Tennis Court(s), Trash
Total Parking Spaces 2
Garage true
Building
Lot Description Back Yard, Cul-De-Sac, Front Yard, Garden, Landscaped, Level, Near Golf Course, Near Public Transit, Near School, Near Shops, Private
Story 2
Sewer Public Sewer
Water Public
Structure Type Frame
Schools
Elementary Schools Primrose
Middle Schools Somers Middle School
High Schools Somers
School District Somers
Others
Senior Community No
Special Listing Condition None
Pets Allowed Yes






