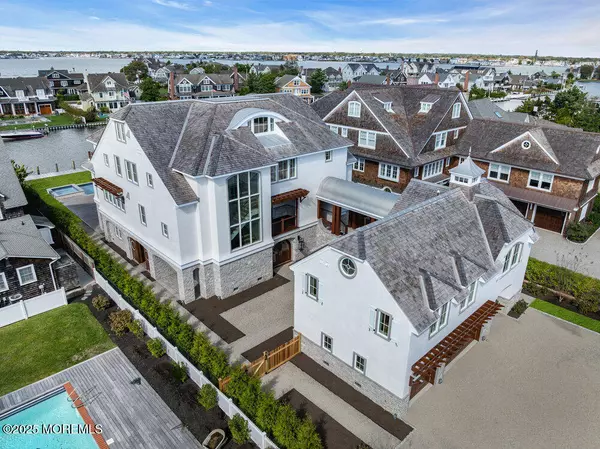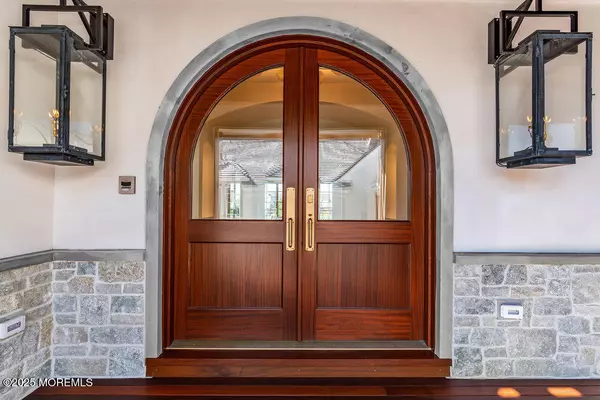
940 Barnegat Lane Mantoloking, NJ 08738
8 Beds
9 Baths
0.42 Acres Lot
UPDATED:
Key Details
Property Type Single Family Home
Sub Type Single Family Residence
Listing Status Active
Purchase Type For Sale
Municipality Mantoloking (MAK)
MLS Listing ID 22530558
Style Custom
Bedrooms 8
Full Baths 8
Half Baths 1
HOA Y/N No
Year Built 2025
Annual Tax Amount $22,814
Tax Year 2024
Lot Size 0.420 Acres
Acres 0.42
Lot Dimensions 75 x 250
Property Sub-Type Single Family Residence
Source MOREMLS (Monmouth Ocean Regional REALTORS®)
Property Description
Set along the south lagoon of Barnegat Bay, this French-inspired residence blends timeless architecture with modern coastal luxury.
Inside, soaring ceilings and expansive Marvin Ultimate hurricane-impact windows capture stunning water and sunset views. The chef's kitchen features a La Cornue range and hood, dual Sub-Zero refrigerators, a 14-foot Calacatta Caldia marble island, and a Miele-equipped pantry — designed for both entertaining and everyday living. The primary suite offers a serene retreat with a spa-inspired bath, custom built-ins, heated floors, and direct access to the upper balcony overlooking the bay. Throughout the home, European white oak floors, custom cabinetry, and handcrafted mahogany details showcase R. Popovitch Builders' signature craftsmanship.
The resort-style backyard features a heated pool and spa surrounded by Ipe decking, a full outdoor kitchen with a 36" Lynx grill, and covered porches with gas lanterns and Bromic heaters. A separate guest house with two bedrooms, a full kitchen, and laundry provides a luxurious private space for family or guests.
This brand-new waterfront estate the first R. Popovitch Builders home ever brought to market represents the pinnacle of coastal luxury living, offering unmatched design, craftsmanship, and peace of mind with a builder's warranty.
Location
State NJ
County Ocean
Area Mantoloking Bor
Direction Route 35 to Bergen to Barnegat Lane
Rooms
Basement Full, Walk-Out Access
Interior
Interior Features Exercise Room, Attic - Pull Down Stairs, Ceilings - 9Ft+ 1st Flr, Dec Molding, Elevator, Wet Bar, Recessed Lighting
Heating Other, Geothermal
Cooling Other
Flooring Wood, See Remarks, Other
Fireplaces Number 2
Inclusions Washer, Wall Oven, Dishwasher, Dryer, Light Fixtures, Microwave, Security System, Stove Hood, Refrigerator
Fireplace Yes
Exterior
Exterior Feature Dock, Other, Lighting
Parking Features Circular Driveway, Gravel
Garage Spaces 3.0
Pool In Ground, With Spa
Waterfront Description Lagoon
View Waterview
Roof Type Shingle
Porch Porch - Enclosed
Garage Yes
Private Pool Yes
Building
Lot Description Lagoon, Oversized
Sewer Public Sewer
Water Public
Architectural Style Custom
Structure Type Dock,Other,Lighting
New Construction Yes
Schools
Elementary Schools Antrim
Middle Schools Memorial
High Schools Point Pleasant Beach
Others
Senior Community No
Tax ID 20-00021-0000-00005







