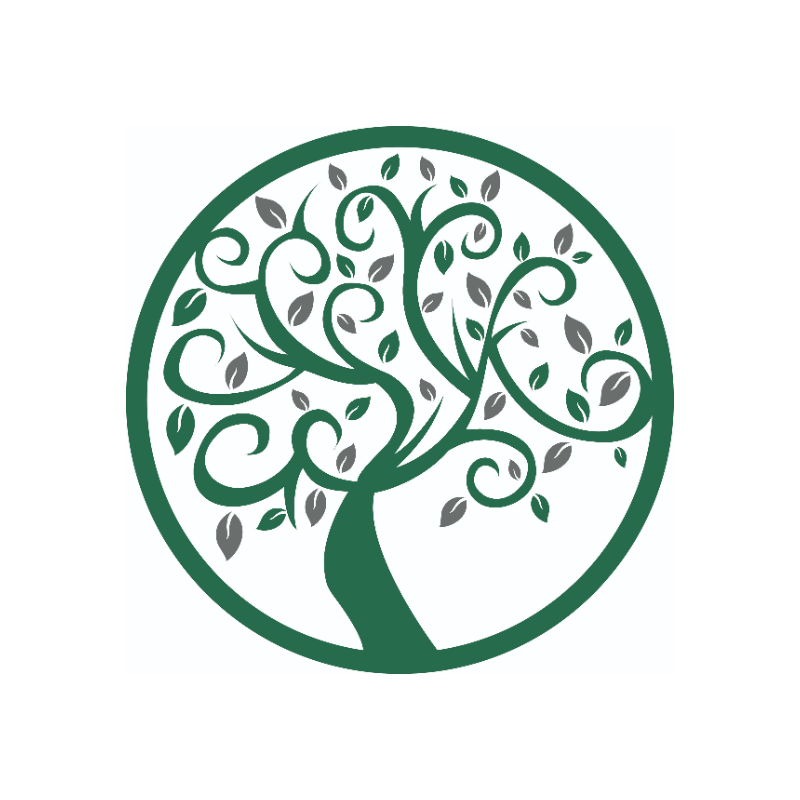
10 Deercrest DR Holmdel, NJ 07733
4 Beds
2.5 Baths
3,242 SqFt
Open House
Sat Oct 11, 1:00pm - 3:00pm
Sun Oct 12, 1:00pm - 3:00pm
UPDATED:
Key Details
Property Type Single Family Home
Sub Type Single Family Residence
Listing Status Coming Soon
Purchase Type For Sale
Square Footage 3,242 sqft
Price per Sqft $370
MLS Listing ID 2605226R
Style Ranch
Bedrooms 4
Full Baths 2
Half Baths 1
Year Built 1961
Annual Tax Amount $15,201
Tax Year 2024
Lot Size 1.950 Acres
Acres 1.95
Lot Dimensions 344.00 x 380.00
Property Sub-Type Single Family Residence
Source CJMLS API
Property Description
Location
State NJ
County Monmouth
Zoning R40A
Rooms
Basement Partial, Finished, Other Room(s), Exterior Entry, Recreation Room, Interior Entry, Utility Room
Dining Room Formal Dining Room
Kitchen Granite/Corian Countertops, Breakfast Bar, Eat-in Kitchen, Separate Dining Area
Interior
Interior Features Blinds, Cathedral Ceiling(s), Drapes-See Remarks, Security System, Skylight, Vaulted Ceiling(s), Great Room, Kitchen, 4 Bedrooms, Laundry Room, Bath Half, Living Room, Bath Main, Bath Other, Other Room(s), Dining Room, None
Heating Baseboard
Cooling Central Air, Ceiling Fan(s), Attic Fan
Flooring Ceramic Tile, Laminate, Wood
Fireplaces Number 3
Fireplaces Type Wood Burning
Fireplace true
Window Features Blinds,Drapes,Skylight(s)
Appliance Dishwasher, Dryer, Electric Range/Oven, Microwave, Refrigerator, Washer, Water Heater
Heat Source Natural Gas
Exterior
Exterior Feature Barbecue, Deck, Patio, Door(s)-Storm/Screen, Fencing/Wall, Yard
Garage Spaces 1.0
Fence Fencing/Wall
Utilities Available Electricity Connected, Natural Gas Connected
Roof Type Asphalt
Handicap Access Shower Seat, Stall Shower, Support Rails
Porch Deck, Patio
Building
Lot Description Near Shopping, Near Train, Level, Near Public Transit
Story 1
Sewer Septic Tank
Water Public
Architectural Style Ranch
Others
Senior Community no
Tax ID 2000022000000008
Ownership Fee Simple
Security Features Security System
Energy Description Natural Gas







