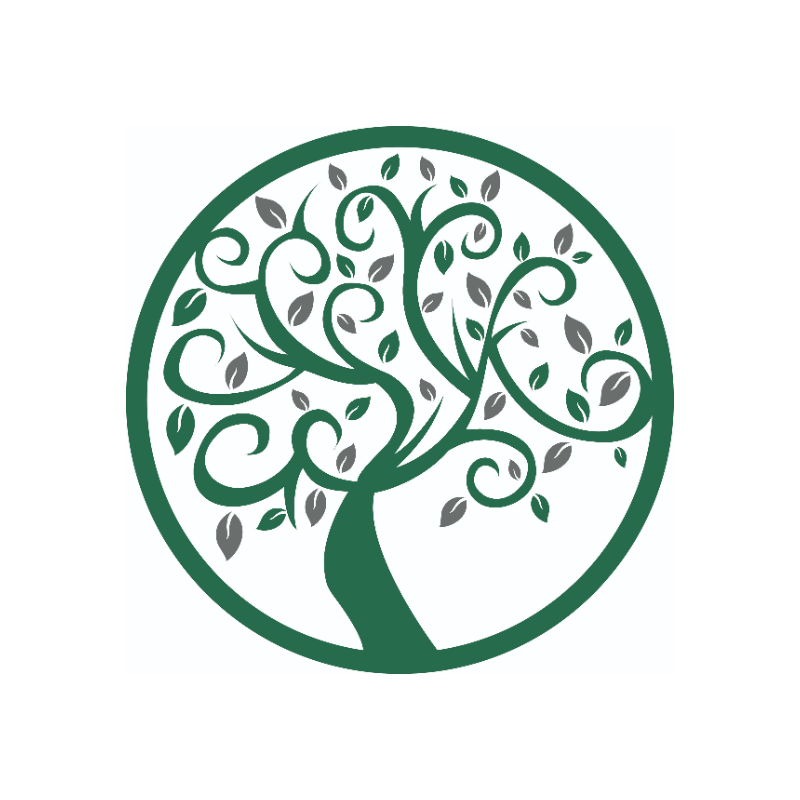
10 Laclede DR Burlington Twp, NJ 08016
3 Beds
1 Bath
960 SqFt
UPDATED:
Key Details
Property Type Single Family Home
Sub Type Single Family Residence
Listing Status Active
Purchase Type For Sale
Square Footage 960 sqft
Price per Sqft $338
Subdivision Burlington Twp
MLS Listing ID 2605304R
Style Ranch
Bedrooms 3
Full Baths 1
Year Built 1957
Annual Tax Amount $4,399
Tax Year 2024
Lot Size 0.266 Acres
Acres 0.2656
Lot Dimensions 130.00 x 92.00
Property Sub-Type Single Family Residence
Source CJMLS API
Property Description
Location
State NJ
County Burlington
Community Curbs, Sidewalks
Zoning R7.5
Rooms
Other Rooms Shed(s)
Basement Full, Exterior Entry, Storage Space, Interior Entry, Utility Room, Laundry Facilities
Dining Room Living Dining Combo
Kitchen Eat-in Kitchen
Interior
Interior Features Blinds, Drapes-See Remarks, Shades-Existing, 3 Bedrooms, Kitchen, Attic, Living Room, Bath Main, Other Room(s), None
Heating Forced Air
Cooling Central Air
Flooring Carpet, Ceramic Tile, Vinyl-Linoleum
Fireplaces Number 1
Fireplaces Type Wood Burning Stove
Fireplace true
Window Features Screen/Storm Window,Blinds,Drapes,Shades-Existing
Appliance Disposal, Dryer, Gas Range/Oven, Microwave, Refrigerator, See Remarks, Washer, Electric Water Heater
Heat Source Natural Gas
Exterior
Exterior Feature Open Porch(es), Curbs, Patio, Door(s)-Storm/Screen, Screen/Storm Window, Enclosed Porch(es), Sidewalk, Fencing/Wall, Storage Shed, Yard
Fence Fencing/Wall
Pool None
Community Features Curbs, Sidewalks
Utilities Available Electricity Connected, Natural Gas Connected
Roof Type Asphalt
Porch Porch, Patio, Enclosed
Building
Lot Description Near Shopping, Level
Story 1
Sewer Public Sewer
Water Public
Architectural Style Ranch
Others
Senior Community no
Tax ID 06001450600007
Ownership Fee Simple
Energy Description Natural Gas







