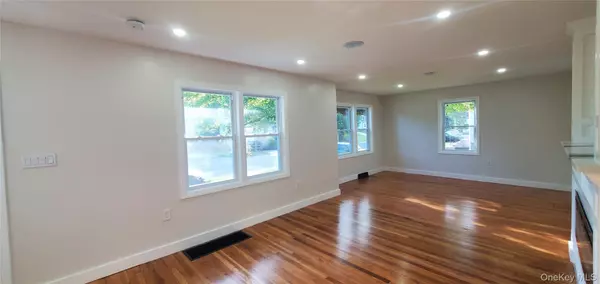
35 Seitz TER Poughkeepsie, NY 12603
4 Beds
2 Baths
1,510 SqFt
UPDATED:
Key Details
Property Type Single Family Home
Sub Type Single Family Residence
Listing Status Active
Purchase Type For Sale
Square Footage 1,510 sqft
Price per Sqft $291
MLS Listing ID 919109
Style Cape Cod
Bedrooms 4
Full Baths 2
HOA Y/N No
Rental Info No
Year Built 1948
Annual Tax Amount $7,699
Lot Size 0.270 Acres
Acres 0.27
Property Sub-Type Single Family Residence
Source onekey2
Property Description
Step inside to find a bright living space with gleaming wood floors, fresh paint, and thoughtfully chosen finishes throughout. The modern kitchen boasts sleek quartz counter tops, stainless steel appliances, and ample cabinetry – perfect for everyday living and entertaining.
Two bedrooms on the main level provide flexible options for a home office, guest space, or playroom, while two additional bedrooms upstairs create a private retreat. Both bathrooms have been completely renovated with contemporary fixtures and finishes.
Outside, enjoy a private deck and backyard ready for gatherings, gardening, or simply relaxing. With a brand-new look inside and out, this Cape Cod offers the perfect combination of character and convenience.
Enjoy the peace of mind that comes with a new roof, new siding, new windows, new central air and energy-efficient features.
Close to schools, shopping, parks, and commuter routes – everything you need is just minutes away.
Don't miss the chance to call this stunning, fully renovated Cape Cod home yours!
Location
State NY
County Dutchess County
Rooms
Basement Full, Unfinished, Walk-Out Access
Interior
Interior Features First Floor Bedroom, First Floor Full Bath, Eat-in Kitchen, Formal Dining, Natural Woodwork, Quartz/Quartzite Counters, Washer/Dryer Hookup
Heating Electric, Forced Air
Cooling Central Air
Flooring Ceramic Tile, Hardwood, Vinyl
Fireplaces Type Electric
Fireplace No
Appliance Dishwasher, Electric Oven, Electric Range, Electric Water Heater, ENERGY STAR Qualified Appliances, Microwave, Refrigerator, Stainless Steel Appliance(s)
Exterior
Parking Features Driveway, Garage, Garage Door Opener, Off Street
Garage Spaces 1.0
Utilities Available Cable Available, Electricity Connected, Sewer Connected, Trash Collection Private, Water Connected
Garage true
Private Pool No
Building
Sewer Public Sewer
Water Public
Structure Type Frame,Vinyl Siding
Schools
Elementary Schools Arthur S May School
Middle Schools Lagrange Middle School
High Schools Arlington
School District Arlington
Others
Senior Community No
Special Listing Condition None






