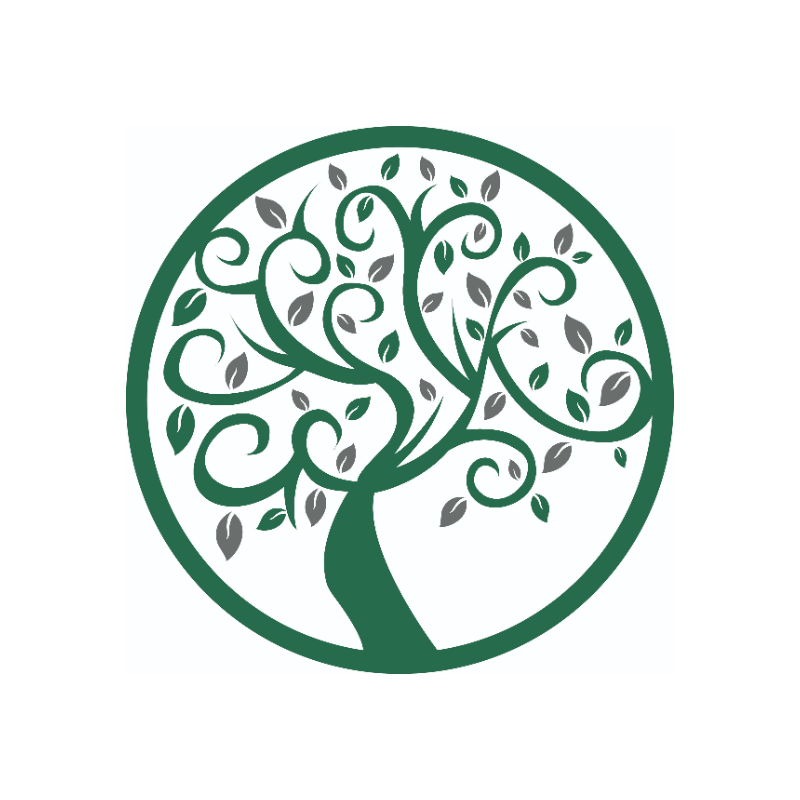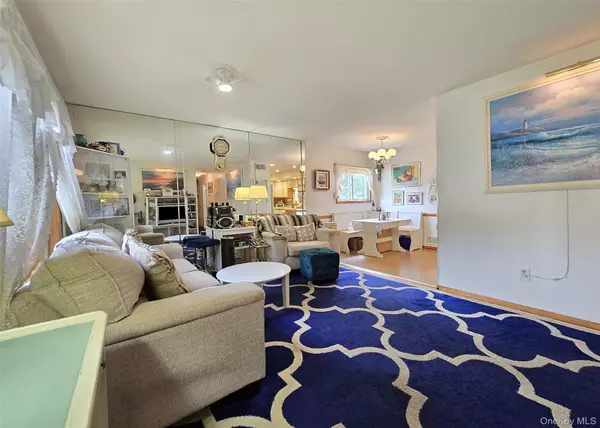
14 E Oakdale ST Bay Shore, NY 11706
3 Beds
1 Bath
1,048 SqFt
Open House
Sun Oct 05, 12:00pm - 3:00pm
UPDATED:
Key Details
Property Type Single Family Home
Sub Type Single Family Residence
Listing Status Active
Purchase Type For Sale
Square Footage 1,048 sqft
Price per Sqft $458
Subdivision Baywood
MLS Listing ID 917906
Style Ranch
Bedrooms 3
Full Baths 1
HOA Y/N No
Rental Info No
Year Built 1958
Annual Tax Amount $7,411
Lot Size 10,890 Sqft
Acres 0.25
Property Sub-Type Single Family Residence
Source onekey2
Property Description
Location
State NY
County Suffolk County
Rooms
Basement Crawl Space
Interior
Interior Features First Floor Bedroom, First Floor Full Bath, Chandelier, Eat-in Kitchen, ENERGY STAR Qualified Door(s), Formal Dining, High Ceilings, Pantry, Recessed Lighting, Storage, Walk Through Kitchen, Washer/Dryer Hookup
Heating Hot Air, Natural Gas
Cooling Wall/Window Unit(s)
Flooring Carpet, Combination, Linoleum, Wood
Fireplace No
Appliance Dishwasher, Dryer, Gas Oven, Microwave, Refrigerator, Washer, Gas Water Heater
Laundry Gas Dryer Hookup, Inside, Washer Hookup
Exterior
Exterior Feature Mailbox
Parking Features Driveway
Fence Back Yard, Chain Link
Utilities Available Cable Connected, Electricity Connected, Natural Gas Connected, Trash Collection Public, Water Connected
Total Parking Spaces 4
Garage false
Private Pool No
Building
Lot Description Back Yard, Cleared, Corner Lot, Front Yard, Level, Near Public Transit, Near School, Near Shops, Private
Foundation Concrete Perimeter
Sewer Cesspool
Water Public
Level or Stories One
Structure Type Aluminum Siding,Shingle Siding
Schools
Elementary Schools Southwest Elementary School
Middle Schools North Middle School
High Schools Brentwood
School District Brentwood
Others
Senior Community No
Special Listing Condition None






