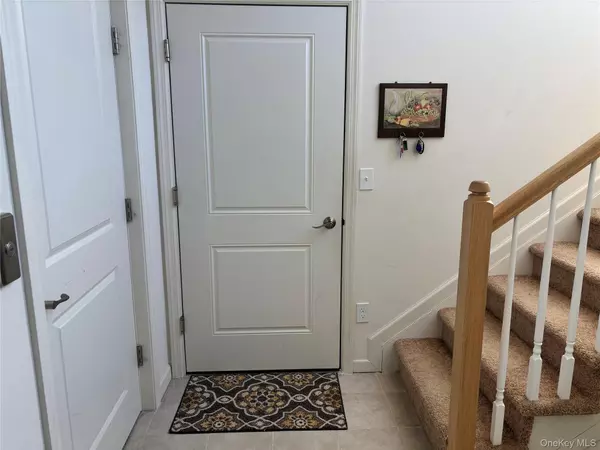
41 Greentree CT Shirley, NY 11967
2 Beds
2 Baths
1,400 SqFt
UPDATED:
Key Details
Property Type Single Family Home
Sub Type Single Family Residence
Listing Status Active
Purchase Type For Sale
Square Footage 1,400 sqft
Price per Sqft $410
MLS Listing ID 919558
Bedrooms 2
Full Baths 2
HOA Fees $700/mo
HOA Y/N Yes
Rental Info No
Year Built 2021
Lot Size 2,134 Sqft
Acres 0.049
Property Sub-Type Single Family Residence
Source onekey2
Property Description
Sale may be subject to terms and conditions of an offering plan. Buyer and buyer's agent to verify all information. Condo fee is $122, HOA is $559., for a total of $681. Water, sewer, trash, snow removal, and ground care, clubhouse and fitness center all included.
Location
State NY
County Suffolk County
Rooms
Basement None
Interior
Interior Features Cathedral Ceiling(s), Ceiling Fan(s), Eat-in Kitchen, Elevator, Entrance Foyer, Formal Dining, Granite Counters
Heating Natural Gas
Cooling Central Air
Flooring Carpet
Fireplace No
Appliance Dishwasher, Dryer, Gas Cooktop, Gas Oven, Gas Range, Microwave, Refrigerator, Washer
Laundry Laundry Room
Exterior
Exterior Feature Balcony
Parking Features Driveway, Garage
Garage Spaces 1.0
Fence Fenced
Pool Community
Utilities Available Electricity Connected, Natural Gas Connected
View Panoramic
Garage true
Private Pool Yes
Building
Sewer Shared Septic
Water Public
Level or Stories One and One Half
Structure Type HardiPlank Type
Schools
Elementary Schools William Floyd Elementary School
Middle Schools William Floyd Middle School
High Schools William Floyd
School District William Floyd
Others
Senior Community Yes
Special Listing Condition None






