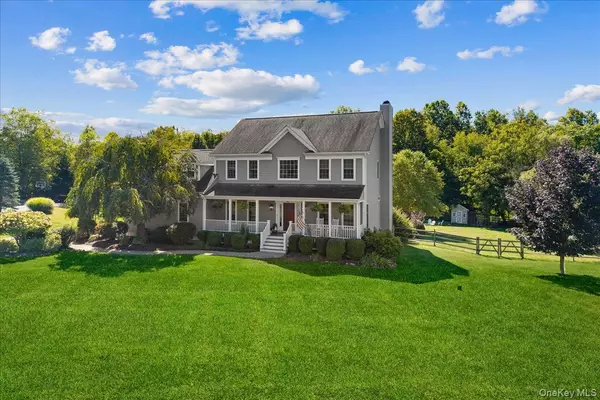
65 Wilhelm DR Warwick, NY 10990
4 Beds
4 Baths
2,564 SqFt
UPDATED:
Key Details
Property Type Single Family Home
Sub Type Single Family Residence
Listing Status Active
Purchase Type For Sale
Square Footage 2,564 sqft
Price per Sqft $350
MLS Listing ID 917524
Style Colonial
Bedrooms 4
Full Baths 3
Half Baths 1
HOA Y/N No
Rental Info No
Year Built 2000
Annual Tax Amount $16,939
Lot Size 1.500 Acres
Acres 1.5
Property Sub-Type Single Family Residence
Source onekey2
Property Description
Location
State NY
County Orange County
Rooms
Basement Full, Partially Finished, Walk-Out Access
Interior
Interior Features Breakfast Bar, Built-in Features, Ceiling Fan(s), Chefs Kitchen, Double Vanity, Eat-in Kitchen, Entrance Foyer, Formal Dining, High Ceilings, Kitchen Island, Natural Woodwork, Open Floorplan, Open Kitchen, Pantry, Primary Bathroom, Quartz/Quartzite Counters, Recessed Lighting, Smart Thermostat, Soaking Tub, Storage, Tray Ceiling(s), Walk-In Closet(s), Washer/Dryer Hookup
Heating Forced Air
Cooling Central Air
Flooring Hardwood
Fireplaces Number 1
Fireplaces Type Gas
Fireplace Yes
Appliance Dishwasher, Dryer, ENERGY STAR Qualified Appliances, Gas Range, Microwave, Refrigerator, Stainless Steel Appliance(s), Washer
Laundry Laundry Room
Exterior
Exterior Feature Lighting, Mailbox, Rain Gutters
Parking Features Driveway, Garage
Garage Spaces 2.0
Fence Back Yard
Pool In Ground, Pool Cover
Utilities Available Cable Available, Electricity Connected, Phone Available, Propane, Trash Collection Private, Underground Utilities, Water Connected
View Trees/Woods
Garage true
Private Pool Yes
Building
Lot Description Back Yard, Cul-De-Sac, Front Yard, Garden, Landscaped, Near School, Near Shops
Sewer Septic Tank
Water Well
Level or Stories Three Or More
Structure Type Vinyl Siding
Schools
Elementary Schools Sanfordville Elementary School
Middle Schools Warwick Valley Middle School
High Schools Warwick Valley
School District Warwick Valley
Others
Senior Community No
Special Listing Condition None






