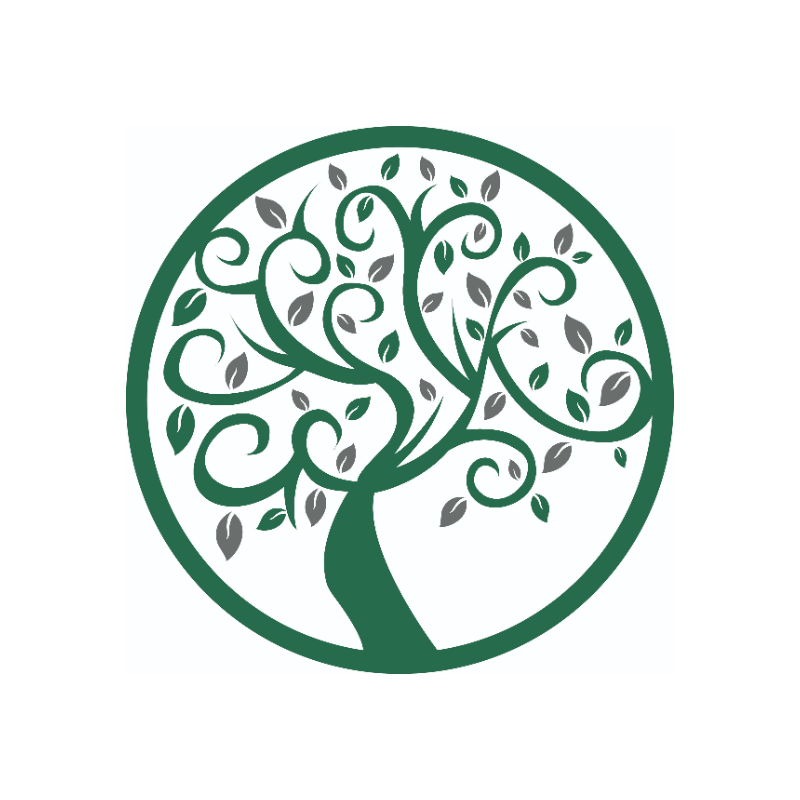REQUEST A TOUR If you would like to see this home without being there in person, select the "Virtual Tour" option and your agent will contact you to discuss available opportunities.
In-PersonVirtual Tour
$ 799,900
Est. payment /mo
New
98 Logan AVE Staten Island, NY 10301
3 Beds
3 Baths
2,142 SqFt
UPDATED:
Key Details
Property Type Multi-Family
Sub Type Two Family - Semi-Attached
Listing Status Active
Purchase Type For Sale
Square Footage 2,142 sqft
Price per Sqft $373
MLS Listing ID 2505670
Bedrooms 3
Full Baths 2
Half Baths 1
Year Built 1975
Annual Tax Amount $6,984
Lot Size 3,024 Sqft
Acres 0.07
Lot Dimensions 21X51
Property Sub-Type Two Family - Semi-Attached
Source Staten Island Multiple Listing Service
Property Description
Welcome to 98 Logan Avenue, a charming semi-detached two-family home nestled in the peaceful Sunny-side neighborhood on a quiet dead-end street. This versatile property is perfect for investors or end-users, offering the flexibility to enjoy the main residence while generating rental income from a separate 1-bedroom unit.
The first level features a welcoming entryway with a coat closet, a cozy family room with a half bath, and a sliding door that opens to the backyard—ideal for outdoor relaxation. Upstairs, you'll find a spacious combined living and dining area, an eat-in L-shaped kitchen, and three generously sized bedrooms with ample closet space. The primary bedroom boasts its own 3/4 bath for added convenience, along with a full bathroom serving the other bedrooms.
The partially finished basement offers high ceilings, providing a perfect space for gatherings or entertaining guests. It also includes a practical laundry area and utility room, adding to the home's functionality. Step outside to the backyard, where you'll discover a covered and screened patio—an ideal spot for enjoying your morning coffee or hosting guests.
2nd unit is a one bedroom with additional office space with kitchen and diningroom combo with full bath.
Home has its own driveway for multiple cars.
Located close to Cloves Lakes Park, Silver Lake Park, and within convenient reach of restaurants, shops, highways, the VZ Bridge, schools, and houses of worship.
The first level features a welcoming entryway with a coat closet, a cozy family room with a half bath, and a sliding door that opens to the backyard—ideal for outdoor relaxation. Upstairs, you'll find a spacious combined living and dining area, an eat-in L-shaped kitchen, and three generously sized bedrooms with ample closet space. The primary bedroom boasts its own 3/4 bath for added convenience, along with a full bathroom serving the other bedrooms.
The partially finished basement offers high ceilings, providing a perfect space for gatherings or entertaining guests. It also includes a practical laundry area and utility room, adding to the home's functionality. Step outside to the backyard, where you'll discover a covered and screened patio—an ideal spot for enjoying your morning coffee or hosting guests.
2nd unit is a one bedroom with additional office space with kitchen and diningroom combo with full bath.
Home has its own driveway for multiple cars.
Located close to Cloves Lakes Park, Silver Lake Park, and within convenient reach of restaurants, shops, highways, the VZ Bridge, schools, and houses of worship.
Location
State NY
County Richmond
Area Sunnyside
Zoning R3-1
Interior
Heating Hot Water, Natural Gas
Cooling Units
Exterior
Parking Features Carport
Garage Spaces 1.0
Total Parking Spaces 1
Building
Sewer City
Structure Type Aluminum Siding
New Construction No
Others
Tax ID 00670-32
Virtual Tour https://app.doaudiotours.com/unbranded?id=12901&lang=en-US
Listed ByJM Properties






