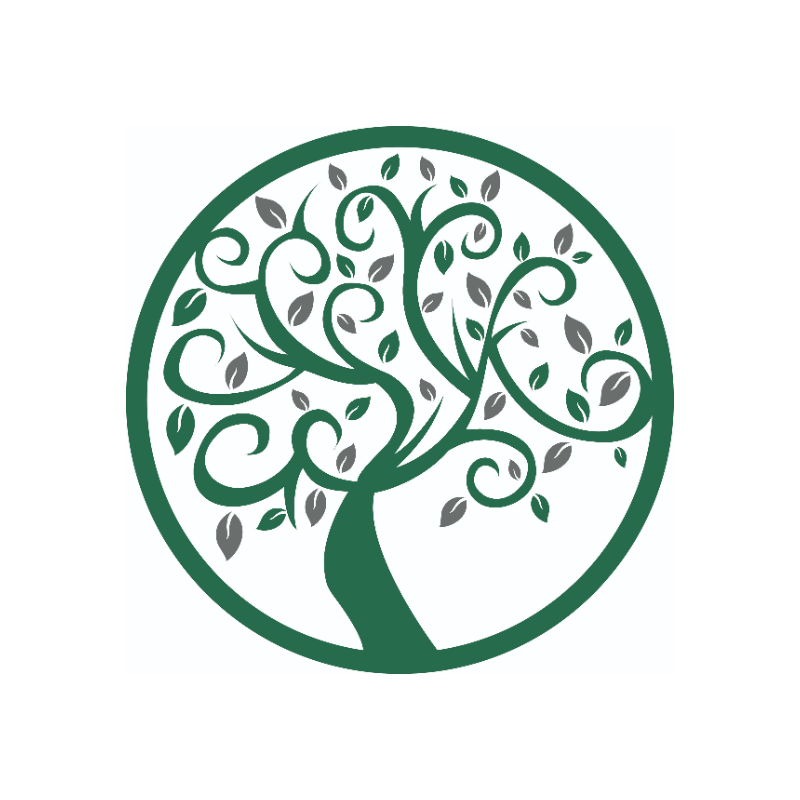
34 Florence DR Manchester, NJ 08759
2 Beds
2 Baths
1,520 SqFt
Open House
Sat Sep 20, 12:00pm - 2:00pm
UPDATED:
Key Details
Property Type Single Family Home
Sub Type Single Family Residence
Listing Status Coming Soon
Purchase Type For Sale
Square Footage 1,520 sqft
Price per Sqft $312
Subdivision Renaissance Planned Reti
MLS Listing ID 2660474M
Style Ranch
Bedrooms 2
Full Baths 2
HOA Fees $265/mo
HOA Y/N true
Year Built 1999
Annual Tax Amount $5,887
Tax Year 2024
Lot Size 0.264 Acres
Acres 0.2636
Lot Dimensions 89X129
Property Sub-Type Single Family Residence
Source CJMLS API
Property Description
Location
State NJ
County Ocean
Zoning RC
Rooms
Dining Room Living Dining Combo
Kitchen Eat-in Kitchen, Granite/Corian Countertops, Separate Dining Area
Interior
Interior Features 2 Bedrooms, Dining Room, Bath Full, Family Room, Entrance Foyer, Kitchen, Laundry Room, Living Room, Utility Room, None
Heating Forced Air
Cooling Central Air
Flooring Wood
Fireplace false
Appliance Dishwasher, Gas Range/Oven, Microwave
Heat Source Natural Gas
Exterior
Garage Spaces 1.0
Utilities Available See Remarks
Roof Type Asphalt
Building
Lot Description Interior Lot
Story 1
Sewer Public Sewer
Water Public
Architectural Style Ranch
Others
HOA Fee Include Common Area Maintenance,Golf Course,Maintenance Grounds,Snow Removal
Senior Community yes
Tax ID 19000611300211
Ownership Fee Simple
Energy Description Natural Gas
Virtual Tour https://www.propertypanorama.com/instaview/msx/2660474M







