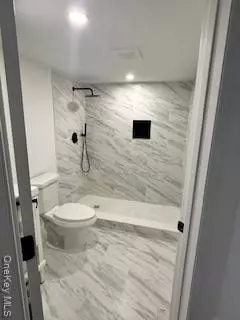12 E Chestnut ST Central Islip, NY 11722
5 Beds
3 Baths
2,400 SqFt
OPEN HOUSE
Sat Aug 09, 11:30am - 1:00pm
Sun Aug 10, 11:30am - 1:00pm
UPDATED:
Key Details
Property Type Single Family Home
Sub Type Single Family Residence
Listing Status Active
Purchase Type For Sale
Square Footage 2,400 sqft
Price per Sqft $289
MLS Listing ID 894595
Style Exp Ranch
Bedrooms 5
Full Baths 3
HOA Y/N No
Rental Info No
Year Built 1960
Annual Tax Amount $11,089
Lot Size 7,405 Sqft
Acres 0.17
Property Sub-Type Single Family Residence
Source onekey2
Property Description
Location
State NY
County Suffolk County
Rooms
Basement Finished, Full, Walk-Out Access
Interior
Interior Features First Floor Bedroom, First Floor Full Bath, Cathedral Ceiling(s), Chefs Kitchen, Quartz/Quartzite Counters, Recessed Lighting, Smart Thermostat
Heating Forced Air, Natural Gas
Cooling Central Air
Flooring Wood
Fireplace No
Appliance Convection Oven, Dishwasher, Electric Range, Refrigerator, Stainless Steel Appliance(s)
Laundry In Garage
Exterior
Parking Features Driveway, Garage
Garage Spaces 2.0
Fence Partial
Utilities Available Natural Gas Available
Total Parking Spaces 3
Garage true
Private Pool No
Building
Lot Description Back Yard
Foundation Pillar/Post/Pier, Concrete Perimeter
Sewer Cesspool
Water Public
Structure Type Vinyl Siding
Schools
Elementary Schools Marguerite L Mulvey School
Middle Schools Ralph Reed School
High Schools Central Islip
School District Central Islip
Others
Senior Community No
Special Listing Condition None




