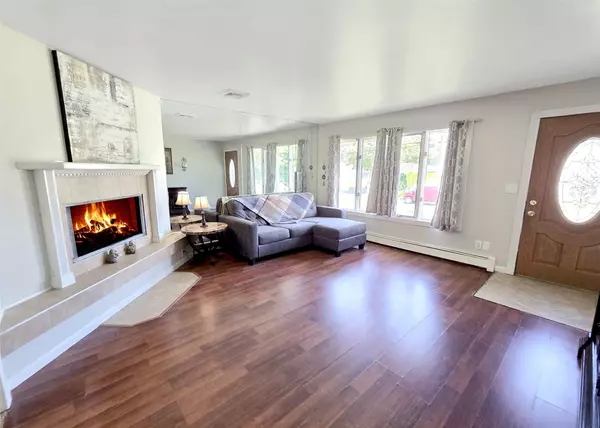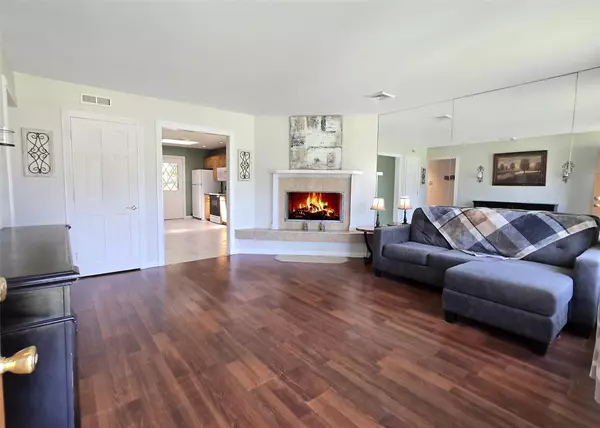62 Frances BLVD Holtsville, NY 11742
5 Beds
2 Baths
1,890 SqFt
OPEN HOUSE
Sun Aug 10, 1:00pm - 3:00pm
UPDATED:
Key Details
Property Type Single Family Home
Sub Type Single Family Residence
Listing Status Active
Purchase Type For Sale
Square Footage 1,890 sqft
Price per Sqft $316
MLS Listing ID 897770
Style Hi Ranch
Bedrooms 5
Full Baths 2
HOA Y/N No
Rental Info No
Year Built 1967
Annual Tax Amount $11,625
Lot Size 9,147 Sqft
Acres 0.21
Property Sub-Type Single Family Residence
Source onekey2
Property Description
Location
State NY
County Suffolk County
Interior
Interior Features First Floor Bedroom, First Floor Full Bath, Ceiling Fan(s), Central Vacuum, Crown Molding, Eat-in Kitchen, Granite Counters, Open Floorplan, Recessed Lighting, Storage, Washer/Dryer Hookup
Heating Baseboard, Oil
Cooling Central Air
Flooring Ceramic Tile, Combination, Laminate
Fireplaces Number 1
Fireplaces Type Living Room, Wood Burning
Fireplace Yes
Appliance Dishwasher, Electric Range, Freezer, Microwave, Refrigerator, Oil Water Heater
Laundry Gas Dryer Hookup, Washer Hookup
Exterior
Exterior Feature Gas Grill, Lighting, Mailbox
Parking Features Driveway, Private
Pool Diving Board, Fenced, Solar Heat
Utilities Available Cable Available, Electricity Connected, Propane, Trash Collection Public
Total Parking Spaces 2
Garage false
Private Pool Yes
Building
Lot Description Back Yard, Landscaped, Level, Near School, Near Shops
Sewer Cesspool
Water Public
Level or Stories Two
Structure Type Vinyl Siding
Schools
Elementary Schools Chippewa Elementary School
Middle Schools Sagamore Middle School
High Schools Sachem
School District Sachem
Others
Senior Community No
Special Listing Condition None





