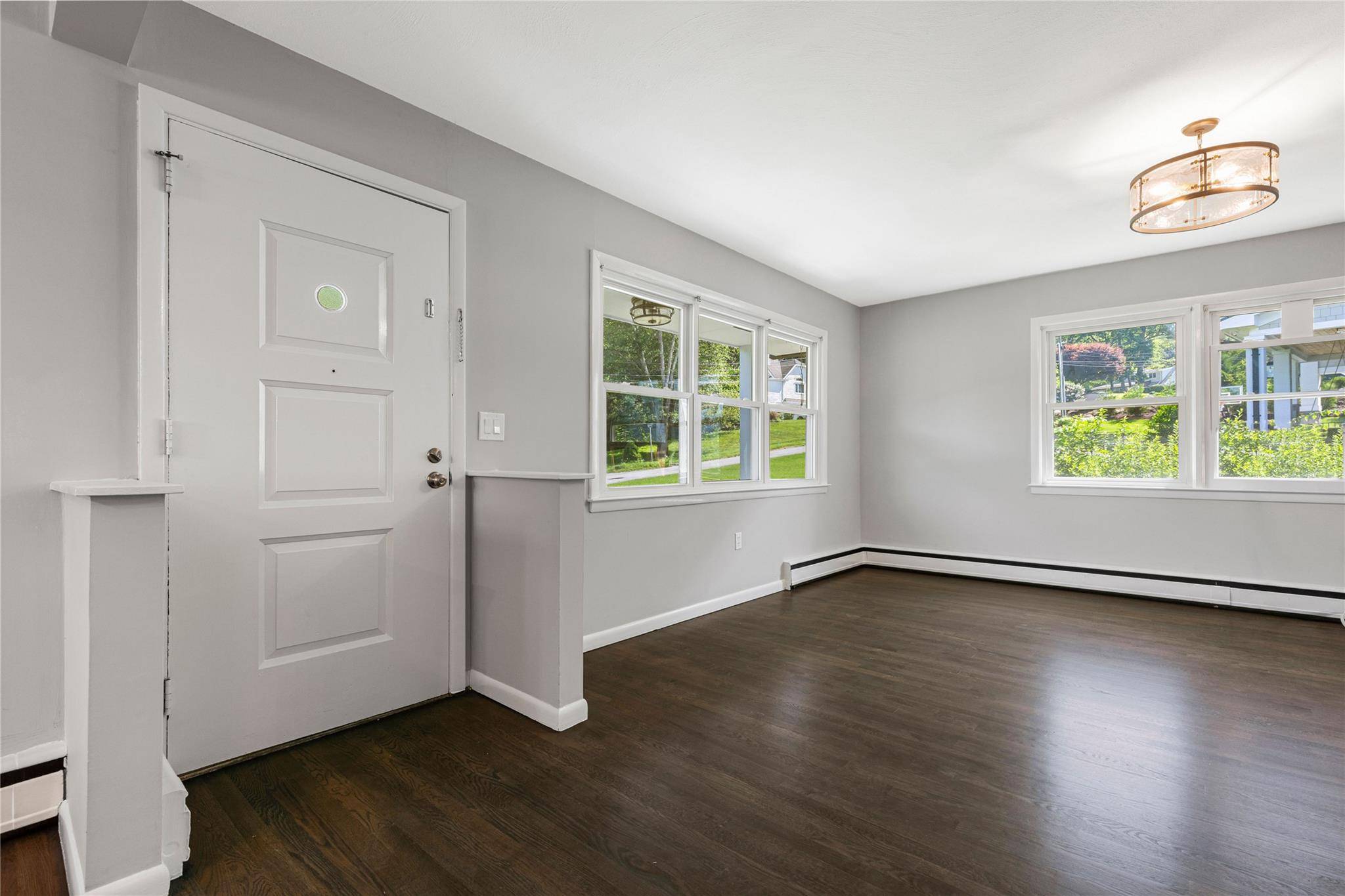125 Whittier DR Thornwood, NY 10594
3 Beds
3 Baths
1,710 SqFt
UPDATED:
Key Details
Property Type Single Family Home
Sub Type Single Family Residence
Listing Status Active
Purchase Type For Rent
Square Footage 1,710 sqft
MLS Listing ID 879436
Style Other
Bedrooms 3
Full Baths 2
Half Baths 1
HOA Y/N No
Rental Info No
Year Built 1959
Lot Size 0.460 Acres
Acres 0.46
Property Sub-Type Single Family Residence
Source onekey2
Property Description
Location
State NY
County Westchester County
Rooms
Basement Full
Interior
Interior Features First Floor Bedroom, First Floor Full Bath, Open Floorplan, Quartz/Quartzite Counters
Heating Baseboard
Cooling Multi Units
Flooring Ceramic Tile, Hardwood
Fireplace No
Appliance Dishwasher, Dryer, Microwave, Refrigerator
Laundry In Basement
Exterior
Exterior Feature Lighting, Mailbox, Private Entrance, Rain Gutters
Garage Spaces 1.0
Utilities Available Natural Gas Connected, Sewer Connected, Trash Collection Public, Water Connected
Total Parking Spaces 4
Garage true
Building
Sewer Public Sewer
Water Public
Level or Stories Two
Structure Type Frame
Schools
Elementary Schools Hawthorne Elementary School
Middle Schools Westlake Middle School
High Schools Mount Pleasant
School District Mount Pleasant
Others
Senior Community No
Special Listing Condition See Remarks
Pets Allowed Breed Restrictions, Call, Number Limit, Size Limit
Virtual Tour https://laurelgrand.hd.pics/125-Whittier-Dr/idx





