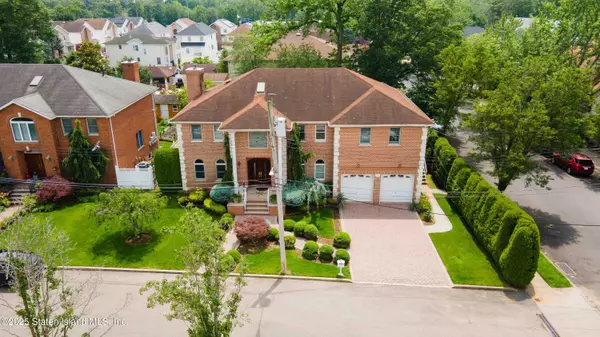10 Spruce CT Staten Island, NY 10307
5 Beds
4 Baths
4,800 SqFt
UPDATED:
Key Details
Property Type Multi-Family
Sub Type Two Family - Detached
Listing Status Pending
Purchase Type For Sale
Square Footage 4,800 sqft
Price per Sqft $374
MLS Listing ID 2503701
Bedrooms 5
Full Baths 4
HOA Fees $20
HOA Y/N Yes
Year Built 1995
Annual Tax Amount $15,181
Lot Size 0.290 Acres
Acres 0.29
Lot Dimensions 60x40
Property Sub-Type Two Family - Detached
Source Staten Island Multiple Listing Service
Property Description
The main unit offers a spacious & thoughtfully designed first floor with 9 ft ceilings & featuring a formal dining room with beautiful hardwood flooring & custom inlay. The remainder of the 1st level—including the elegant formal living room, warm & inviting family room w/ wood fireplace, expansive custom kitchen with center island & Corian countertops, & sunny dinette—features stunning granite flooring throughout. A full bath with a jacuzzi tub & a separate laundry room completes the main level.
Glass sliders lead to a beautifully backyard complete with a deck, patio, charming gazebo, & a large brick/vinyl-sided shed with electric—ideal for a workshop or hobby space. The oversized two-car garage offers double doors for convenience and ample storage.
Upstairs, the second level boasts hardwood flooring throughout. You'll find a wide open hall landing, three large bedrooms, a full main bath, plus a luxurious primary suite with a five-piece bath featuring a jacuzzi tub, separate shower, and bidet.
Located above the garage with a private entrance, the one-bedroom apartment features a spacious living room, dinette, kitchen, and full bath—perfect for extended family or rental income.
The main home features a combination of radiant and baseboard hot water heating with 7 separate zones, along with central air conditioning throughout. The apartment is equipped with its own baseboard hot water heating and central A/C.
A rare opportunity to own an elegant and expansive two-family home in one of Staten Island's most desirable neighborhoods. Experience privacy, space, and true pride of ownership. Agent is part owner
Location
State NY
County Richmond
Area Tottenville
Zoning R1-2
Interior
Heating Hot Water, Natural Gas
Cooling Central
Exterior
Parking Features Carport, Off Street
Garage Spaces 2.0
Porch true
Total Parking Spaces 2
Building
Building Description Brick, Other
Sewer City
Structure Type Brick
New Construction No
Others
Tax ID 07786-0043
Virtual Tour https://app.doaudiotours.com/unbranded?id=10652&lang=en-US





