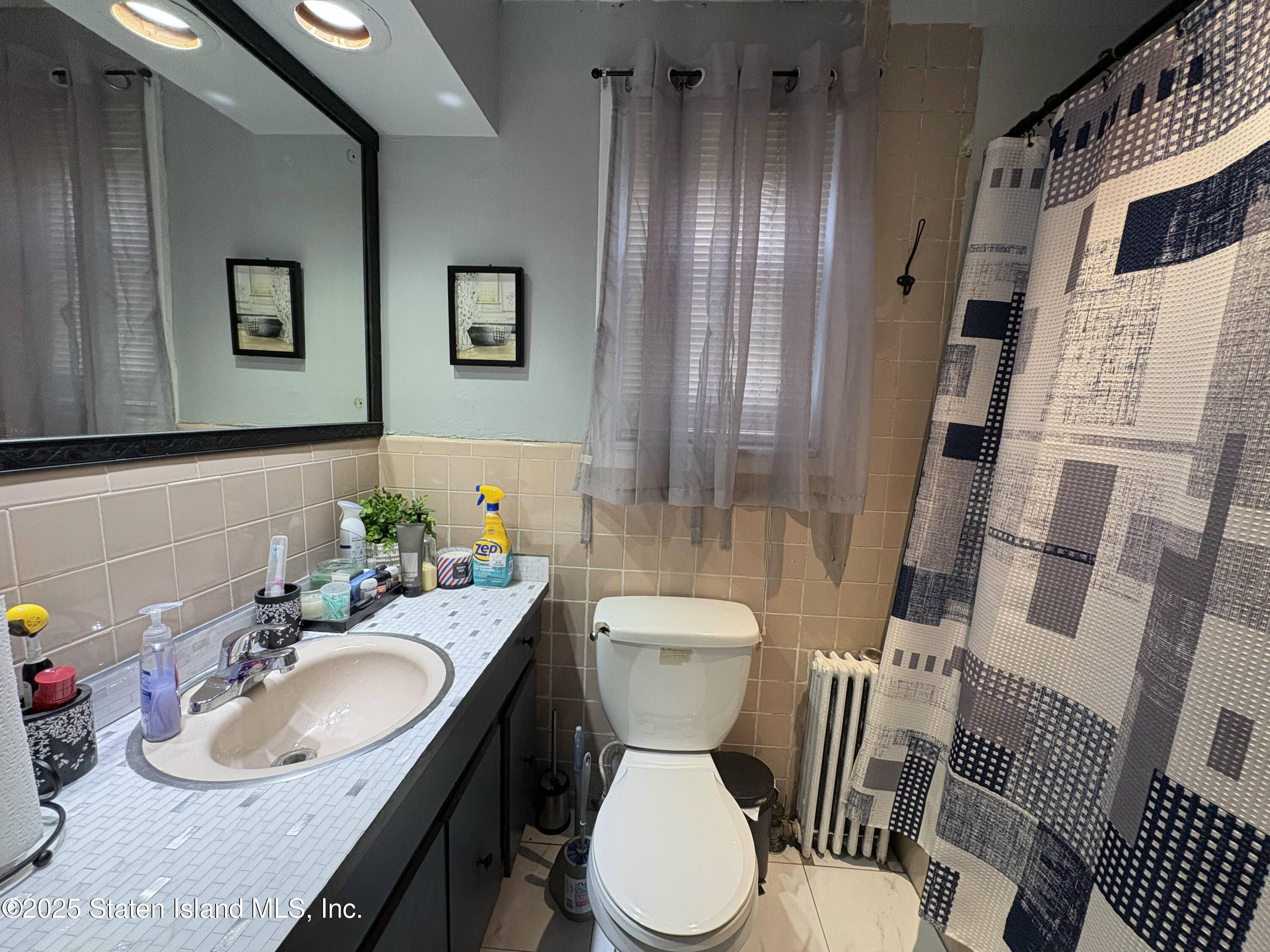REQUEST A TOUR If you would like to see this home without being there in person, select the "Virtual Tour" option and your agent will contact you to discuss available opportunities.
In-PersonVirtual Tour
$ 699,000
Est. payment /mo
Open Sun 1PM-3PM
24 Webster AVE Staten Island, NY 10301
5 Beds
3 Baths
2,024 SqFt
OPEN HOUSE
Sun Jun 29, 1:00pm - 3:00pm
UPDATED:
Key Details
Property Type Multi-Family
Sub Type Two Family - Detached
Listing Status Active
Purchase Type For Sale
Square Footage 2,024 sqft
Price per Sqft $345
MLS Listing ID 2503616
Bedrooms 5
Full Baths 2
Half Baths 1
Year Built 1925
Annual Tax Amount $5,119
Lot Size 2,400 Sqft
Acres 0.06
Lot Dimensions 22 x 46
Property Sub-Type Two Family - Detached
Source Staten Island Multiple Listing Service
Property Description
SPACIOUS TWO-FAMILY HOME WITH GREAT LAYOUT, BASEMENT AND LARGE BACKYARD -
This well-maintained property offers a flexible and functional layout ideal for owner-occupants or investors.
First floor unit consists of 2 bedrooms, one full bathroom, comfortable living room,
and eat-in kitchen with direct access to the deck. Perfect for morning coffee, relaxing or entertaining.
Second floor unit consists of 3 bedrooms (railroad-style layout), one full bathroom eat-in kitchen and living room currently used as a 4th bedroom.
Partially finished basement with two additional rooms ideal for home office, gym or storage with a half bath and separate entrance to backyard. Outdoor area features a large backyard offering great potential for gardening or outdoor activities.
Convenient location near schools, public transportation, and shopping.
This well-maintained property offers a flexible and functional layout ideal for owner-occupants or investors.
First floor unit consists of 2 bedrooms, one full bathroom, comfortable living room,
and eat-in kitchen with direct access to the deck. Perfect for morning coffee, relaxing or entertaining.
Second floor unit consists of 3 bedrooms (railroad-style layout), one full bathroom eat-in kitchen and living room currently used as a 4th bedroom.
Partially finished basement with two additional rooms ideal for home office, gym or storage with a half bath and separate entrance to backyard. Outdoor area features a large backyard offering great potential for gardening or outdoor activities.
Convenient location near schools, public transportation, and shopping.
Location
State NY
County Richmond
Area Tompkinsville
Zoning R3 A
Interior
Heating Steam, Natural Gas
Exterior
Parking Features On Street
Building
Building Description Vinyl Siding, Cable
Sewer City
Structure Type Vinyl Siding
New Construction No
Others
Tax ID 00111-0014
Virtual Tour https://app.doaudiotours.com/unbranded?id=10576&lang=en-US
Listed ByReliance Realty One





