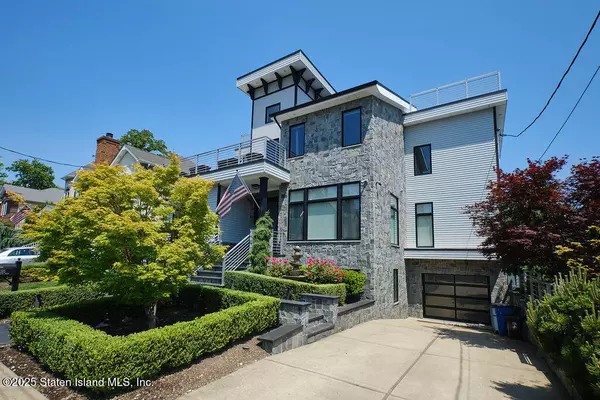185 Radcliff RD Staten Island, NY 10305
3 Beds
4 Baths
5,000 SqFt
UPDATED:
Key Details
Property Type Single Family Home
Sub Type Single Family - Detached
Listing Status Active
Purchase Type For Sale
Square Footage 5,000 sqft
Price per Sqft $499
MLS Listing ID 2503393
Style Contemporary
Bedrooms 3
Full Baths 3
Half Baths 1
Year Built 2018
Annual Tax Amount $11,422
Lot Size 6,500 Sqft
Acres 0.15
Lot Dimensions 65x100
Property Sub-Type Single Family - Detached
Property Description
Location
State NY
County Richmond
Area Grasmere
Zoning R 2
Interior
Interior Features Fireplace, Security System, Walk-in Closet, Wet Bar, Walk-In Closet(s)
Heating Steam, Natural Gas
Fireplace Yes
Exterior
Exterior Feature Balcony, Deck, Fence, Garage Door Opener, Grill, Patio
Parking Features Off Street
Garage Spaces 2.0
Pool In Ground
Porch true
Total Parking Spaces 2
Garage Yes
Building
Lot Description Back
Sewer City
Architectural Style Contemporary
Structure Type Stone,Vinyl Siding
New Construction Yes
Others
Tax ID 03228-0127
Virtual Tour https://app.doaudiotours.com/unbranded?id=10309&lang=en-US





