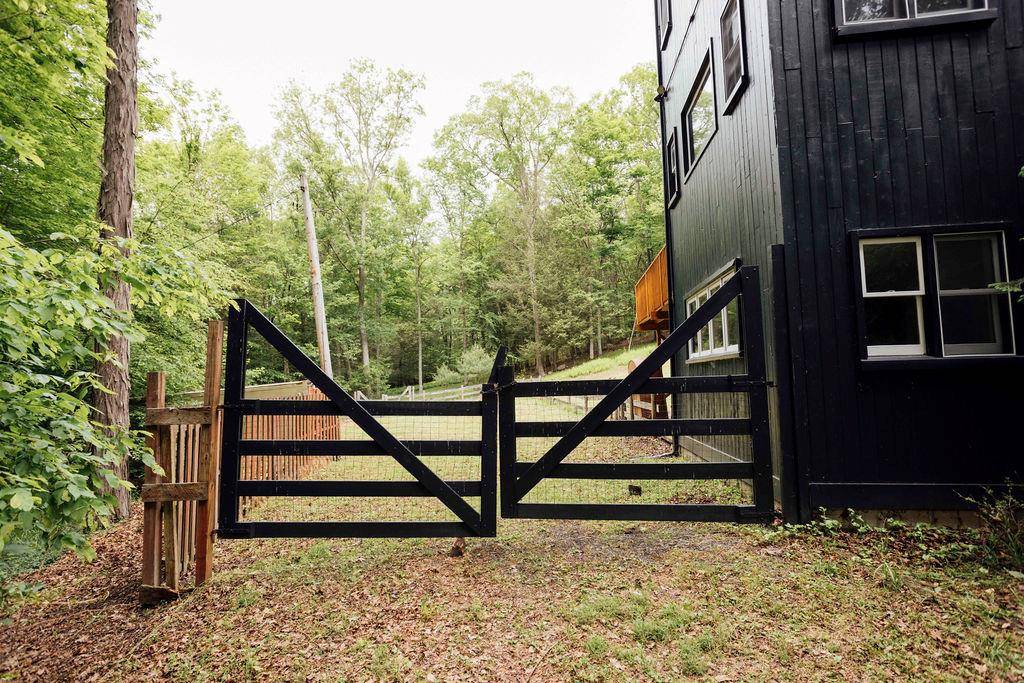129 Otisville RD Westbrookville, NY 12785
2 Beds
3 Baths
1,344 SqFt
UPDATED:
Key Details
Property Type Single Family Home
Sub Type Single Family Residence
Listing Status Active
Purchase Type For Sale
Square Footage 1,344 sqft
Price per Sqft $316
MLS Listing ID 876364
Style Contemporary
Bedrooms 2
Full Baths 2
Half Baths 1
HOA Y/N No
Rental Info No
Year Built 1989
Annual Tax Amount $7,328
Property Sub-Type Single Family Residence
Source onekey2
Property Description
The first floor opens to a one-bedroom in-law suite with its own private access entrance, laundry, full bathroom, kitchen, and smart features.
The second floor, accessed from the first floor or through a separate exterior staircase, opens into a gorgeous remodeled kitchen, half bathroom, and generous living and dining room with a giant porch. Enjoy hosting large indoor/outdoor gatherings with pristine wooded views while sipping a cocktail on the sunny porch. During winter months, get cozy inside around the wood stove.
The high ceilings and light-filled third floor invite you to a sprawling bedroom suite with a large primary bath and soaking tub, two large closets, one with room for a vanity, and a bright bedroom large enough for a king-size bed and desk. Stepping out onto the balcony offers an opportunity to greet the mornings with deep breaths full of fresh air. There are only two neighbors hidden from view; the land surrounding Otisville House is protected state land and may not be developed.
The entire house includes smart thermostats and lights. This house is a rare find - so close to the city and perfect for nature lovers!
The house sits on over 7 acres and is surrounded by protected state land. The grounds surrounding the house are level, large, and include a fenced-in area perfect for your summer racquetball or volleyball games. The graded gardens to the right of the property offer an elevated escape, complete with an existing sun deck and fire pit.
There is a large two-bay detached carport perfect for storing your boat or cars and an outbuilding with electricity, ready to be transformed into a potter's or artist's studio. This residential income property offers several options to new owners!
Come see this gorgeous layout for yourself!
Location
State NY
County Orange County
Interior
Interior Features First Floor Bedroom, First Floor Full Bath, Ceiling Fan(s), Eat-in Kitchen, His and Hers Closets, In-Law Floorplan, Primary Bathroom, Smart Thermostat, Soaking Tub, Storage, Walk-In Closet(s)
Heating Electric
Cooling Wall/Window Unit(s)
Flooring Laminate, Wood
Fireplaces Type Wood Burning Stove
Fireplace No
Appliance Cooktop, Dishwasher, Dryer, Electric Cooktop, Electric Oven, Electric Water Heater, Exhaust Fan, Refrigerator, Stainless Steel Appliance(s), Washer
Exterior
Parking Features Carport, Covered, Detached, Driveway, Private
Utilities Available Cable Connected, Electricity Connected, Underground Utilities
Garage false
Building
Foundation Slab
Sewer Septic Tank
Water Well
Structure Type Wood Siding
Schools
Elementary Schools East Main Street Elementary School
Middle Schools Port Jervis Middle School
High Schools Port Jervis Senior High School
Others
Senior Community No
Special Listing Condition None





