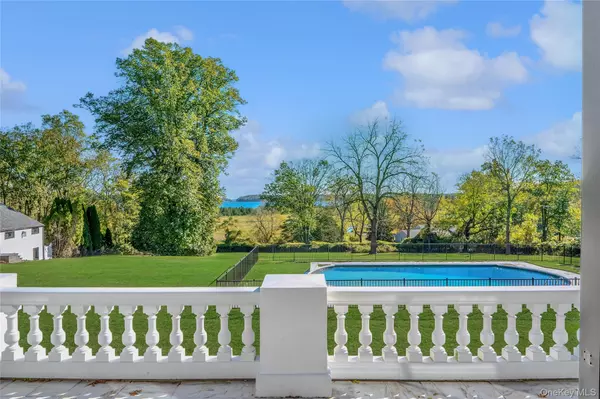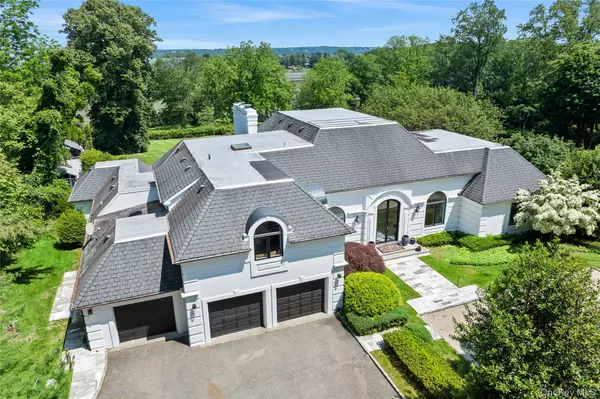
204 Centre Island RD Oyster Bay, NY 11771
6 Beds
7 Baths
6,500 SqFt
Open House
Sun Nov 16, 11:30am - 2:30pm
UPDATED:
Key Details
Property Type Single Family Home
Sub Type Single Family Residence
Listing Status Active
Purchase Type For Sale
Square Footage 6,500 sqft
Price per Sqft $615
MLS Listing ID 869544
Style Colonial
Bedrooms 6
Full Baths 5
Half Baths 2
HOA Fees $1,150/ann
HOA Y/N Yes
Rental Info No
Year Built 1997
Annual Tax Amount $62,244
Lot Size 3.210 Acres
Acres 3.21
Property Sub-Type Single Family Residence
Source onekey2
Property Description
Welcome to 204 Centre Island Road — A move-in-ready, fully renovated designer Colonial -Cape Ranch offering an expansive Primary Bedroom en-suite on the Main Level- First floor with spectacular water views. Set within an exclusive waterfront enclave featuring beach access and private police protection, this exceptional home captures the essence of refined coastal living with privacy and luxury that define Long Island's Gold Coast.
Nestled among prestigious surroundings that include the historic Seawanhaka Corinthian Yacht Club, where sailing regattas bring a touch of nautical charm and elegance to the island. Positioned on a coveted stretch of Oyster Bay Harbor, with 160 feet of panoramic water views, this meticulously renovated Centre Island Colonial home blends timeless architecture with the relaxed refinement of Hamptons style. Spanning over 3.2 of gated acres, it offers serene water views, and sophisticated designer finishes- an ideal backdrop for elegant entertaining, and timeless comfort.
A gracious drive leads to this classic residence, designed with an eye for understated sophistication.
The interiors impress with 14-foot ceilings and beautifully finished hardwood flooring throughout. The centerpiece of the home is a sun-filled living room with a cozy, stylish wet bar and fireplace— perfect for entertaining or relaxing by the fire. The living room extends to a private balcony overlooking the Long Island Sound. Its open connection to the formal dining room enhances the home's graceful flow, while water views are a constant presence, visible from every room and window.
The high-tech oversized chef's kitchen boasts top-tier stainless steel appliances, a seated island, and an eat-in lounge with direct access to a patio for seamless indoor-outdoor living with water views. A separate butler's kitchen adds extra prep space, a sink, additional refrigerator and freezer, and plenty of cabinets and storage for ultimate convenience.
The serene and expansive primary en-suite on the first floor offers sweeping views of the Long Island Sound, and lush grounds, complete with a sun-drenched sitting area framed by expansive windows. Two spa-inspired bathrooms, two spacious walk-in closets, and a versatile bonus room for a home office or gym make this a tranquil and functional space to start and end your day.
Upstairs, two generously proportioned en-suite bedrooms are separated by a bright, airy hallway. The walk-out lower level adds versatility, featuring three additional sun-filled, water-view rooms, a full bathroom, and private entry from each room.
Outdoor Living
The expansive 3.2 acre gated landscaped grounds highlight the gated gunite pool with open views of the Long Island Sound and Oyster Bay Harbor. Enjoy private beach access just around the bend. A charming slate-floored passage gracefully links the three-car garage with the home, including a side entrance that flows effortlessly through the mudroom into the kitchen — luxury and convenience in perfect harmony. There is also ample room for additional parking. Equipped with a Generac whole -house generator for seamless power continuity.
The property includes a newly renovated guest house with a private driveway, fully equipped as a self-contained residence — complete with a spacious en-suite bedroom, kitchen, living/dining area, 18-foot privacy wall, and patio. Perfect for hosting guests in complete comfort and privacy or as a remote home office.
204 Centre Island Rd, Oyster Bay, offers ultimate privacy and endless water views— just one hour from Manhattan.
Location
State NY
County Nassau County
Rooms
Basement Partial, Walk-Out Access
Interior
Interior Features First Floor Bedroom, Breakfast Bar, Cathedral Ceiling(s), Central Vacuum, Chefs Kitchen, Double Vanity, Eat-in Kitchen, Entrance Foyer, Formal Dining, High Ceilings, High Speed Internet, In-Law Floorplan, Kitchen Island, Natural Woodwork, Primary Bathroom, Master Downstairs, Walk Through Kitchen, Walk-In Closet(s), Wet Bar
Heating Hot Water, Oil
Cooling Central Air
Flooring Hardwood
Fireplaces Number 1
Fireplaces Type Decorative, Electric, Living Room
Fireplace Yes
Appliance Cooktop, Dishwasher, Dryer, Electric Cooktop, Electric Oven, Electric Range, Exhaust Fan, Freezer, Gas Cooktop, Gas Oven, Gas Range, Microwave, Refrigerator, Stainless Steel Appliance(s), Washer, Wine Refrigerator
Laundry In Hall
Exterior
Exterior Feature Balcony, Dog Run, Lighting, Rain Gutters
Parking Features Attached, Driveway, Garage, Garage Door Opener, Oversized, Private
Garage Spaces 3.0
Fence Back Yard, Front Yard, Full, Perimeter
Pool Fenced, In Ground, Outdoor Pool, Pool Cover
Utilities Available Cable Connected, Electricity Connected, Phone Connected
Amenities Available Dog Park, Gated, Park, Security, Snow Removal, Trash
Waterfront Description Bayfront,Beach Access,Sound
View Open, Panoramic, Trees/Woods, Water
Total Parking Spaces 12
Garage true
Private Pool Yes
Building
Lot Description Back Yard, Cul-De-Sac, Front Yard, Garden, Landscaped, Private, Secluded, Views, Waterfront
Foundation Concrete Perimeter, Slab
Sewer Cesspool
Water Well
Level or Stories Tri-Level
Structure Type Frame,Stucco
Schools
Elementary Schools Theodore Roosevelt School
Middle Schools Oyster Bay High School
High Schools Oyster Bay-East Norwich
School District Oyster Bay-East Norwich
Others
Senior Community No
Special Listing Condition None
Virtual Tour https://players.brightcove.net/5699924528001/default_default/index.html?videoId=6374253538112






