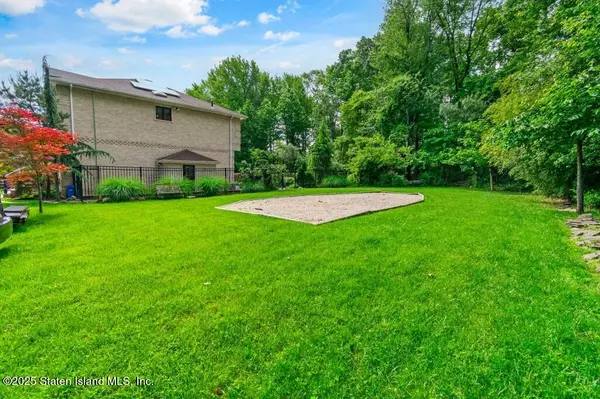476 Hargold AVE Staten Island, NY 10309
4 Beds
3 Baths
3,887 SqFt
UPDATED:
Key Details
Property Type Multi-Family
Sub Type Two Family - Detached
Listing Status Active
Purchase Type For Sale
Square Footage 3,887 sqft
Price per Sqft $501
MLS Listing ID 2503023
Bedrooms 4
Full Baths 2
Half Baths 1
Year Built 1997
Annual Tax Amount $12,159
Lot Size 7,933 Sqft
Acres 0.18
Lot Dimensions 45X36
Property Sub-Type Two Family - Detached
Source Staten Island Multiple Listing Service
Property Description
Location
State NY
County Richmond
Area Pleasant Plains
Zoning R3 - 2
Interior
Heating Hot Water, Natural Gas
Cooling Central
Exterior
Parking Features Off Street, On Street
Garage Spaces 1.0
Porch true
Total Parking Spaces 1
Building
Sewer Septic Tank
Structure Type Brick
New Construction No
Others
Tax ID 07346-0012
Virtual Tour https://app.doaudiotours.com/unbranded?id=9913&lang=en-US





