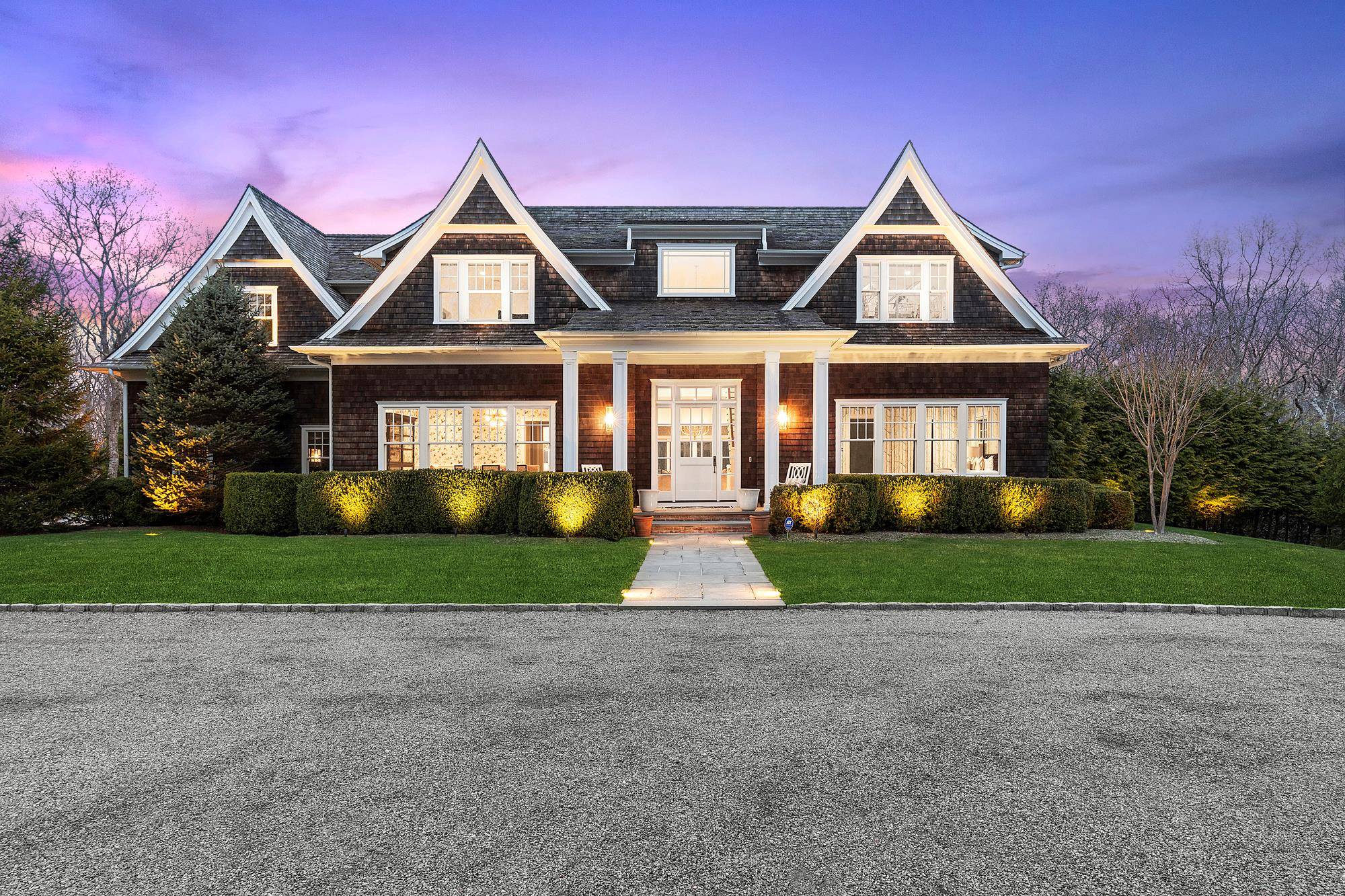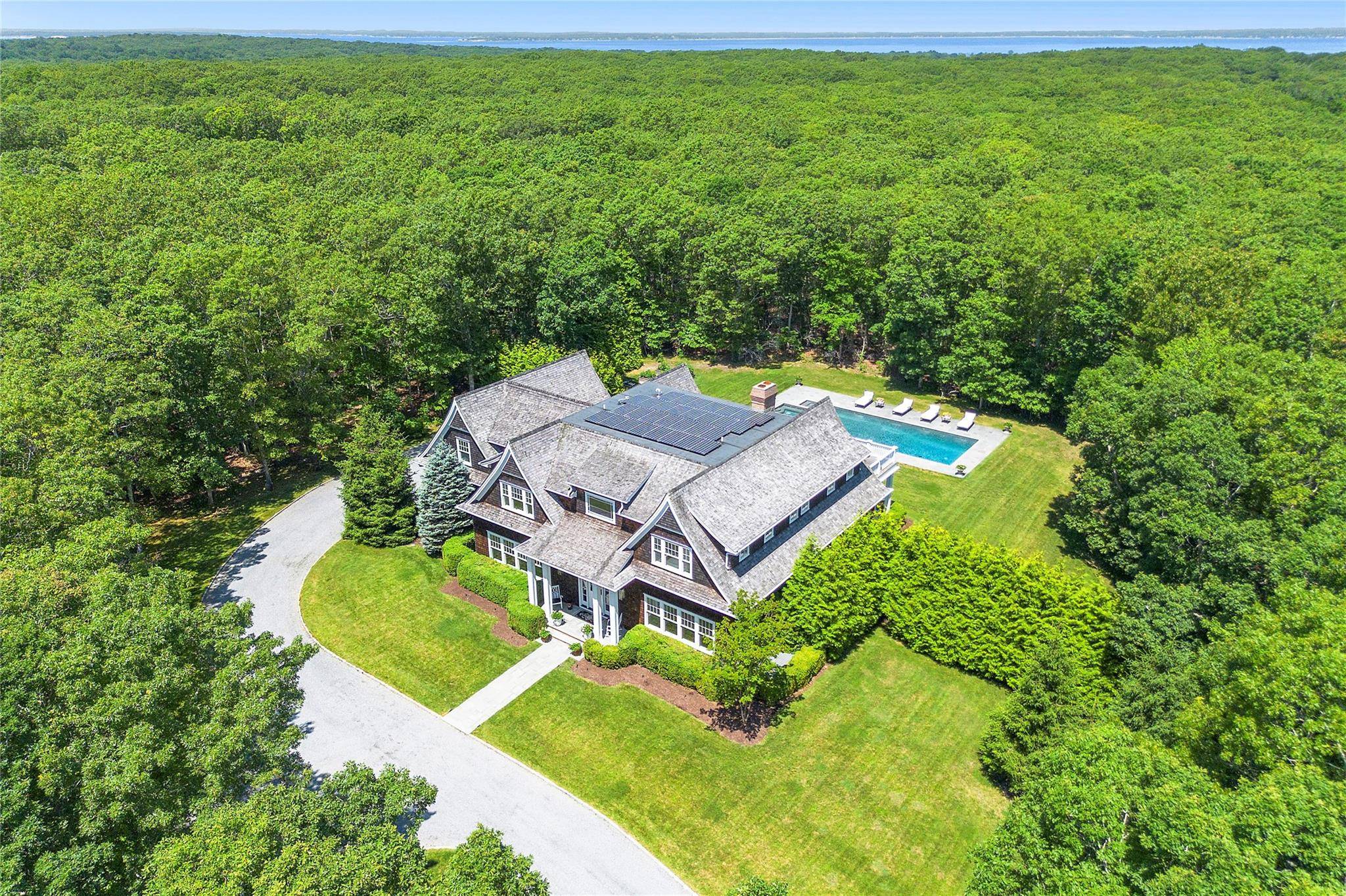Tucked away down a winding driveway, past a gated entrance, and set on 6.5 acres of serene privacy, this extraordinary gabled estate offers the perfect Hamptons retreat. Conveniently located near the attractions of Bridgehampton and Sag Harbor, this immaculate residence spans over 8,000 square feet of pristine living space, featuring custom interior design and high-end details on all three levels. The home includes 8 spacious bedrooms, 7 full bathrooms, 2 half baths, a three-bay garage, a large gunite pool with a spa, and an expansive bluestone patio with multiple lounging areas, all surrounded by mature trees, lush landscaping and exterior lighting. A dramatic, double-height entry foyer welcomes you into the home, leading to the open living area with a fireplace and sliding windows that seamlessly blend the indoors with the natural surroundings. A luxurious den with a second fireplace provides an elegant retreat, offering serene pool views. The oversized chef's kitchen is a dream, perfect for cooking, dining, or entertaining. Carrara marble accents the generous island with bar seating, keeping guests close while you cook. Premium Sub-Zero, Wolf, and Miele appliances, including two dishwashers, make this space a chef's paradise. The formal dining room, just beyond, offers ample space for seating 12 or more guests. The main level also features one of the two primary bedrooms and a stylish powder room. Upstairs, you'll find 5 ensuite bedrooms, including the grand primary suite, which boasts a balcony, walk-in closet, and an expansive spa-inspired bathroom with marble sinks, a soaking tub and top-tier fixtures. Two of the guest suites also feature balconies, offering sunset views over the trees. The upstairs is completed with a large laundry room. The fully finished lower level offers 10-foot ceilings and is flooded with natural light from deep window wells. It includes two guest suites, a recreational area, media room, half bath, and a professional-grade home gym. The serene grounds are beautifully designed for entertaining and easy living, with lovely outdoor dining areas, and a heated 50-foot gunite pool with an integrated spa, all surrounded by natural bluestone. There's a covered porch for lounging and ample space for sunbathing, with the pool receiving beautiful southwestern light until sunset. The attached 3-car garage features high-performance epoxy flooring and custom cabinetry for toys and accessories. The home is equipped with Control4 automation, an indoor/outdoor sound system, security system, water filtration, and a multi-zone HVAC with humidification. This combination of meticulously maintained classic luxury, complete privacy, and easy access makes this estate one of the most exceptional properties available today.





