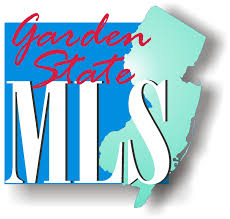59 Sand Rd Fairfield Twp., NJ 07004
3 Beds
3 Baths
0.55 Acres Lot
OPEN HOUSE
Sat Apr 05, 1:00pm - 3:00pm
Sun Apr 06, 1:00pm - 3:00pm
UPDATED:
Key Details
Property Type Single Family Home
Sub Type Single Family
Listing Status Coming Soon
Purchase Type For Sale
MLS Listing ID 3953844
Style Ranch
Bedrooms 3
Full Baths 3
HOA Y/N No
Year Built 1960
Annual Tax Amount $12,982
Tax Year 2024
Lot Size 0.550 Acres
Property Sub-Type Single Family
Property Description
Location
State NJ
County Essex
Rooms
Basement Finished, Full
Master Bathroom Stall Shower
Master Bedroom 1st Floor, Full Bath, Walk-In Closet
Dining Room Formal Dining Room
Kitchen Eat-In Kitchen
Interior
Interior Features Blinds, CODetect, SmokeDet, StallShw, TubShowr
Heating Gas-Natural
Cooling 1 Unit, Central Air
Flooring Tile, Wood
Fireplaces Number 3
Fireplaces Type Family Room, Living Room, Rec Room, Wood Burning
Heat Source Gas-Natural
Exterior
Exterior Feature Brick, Stone
Parking Features Attached Garage
Garage Spaces 2.0
Utilities Available Gas-Natural
Roof Type Asphalt Shingle
Building
Lot Description Corner
Sewer Public Sewer, Sewer Charge Extra
Water Public Water, Water Charge Extra
Architectural Style Ranch
Schools
Elementary Schools Stevenson
Middle Schools W Essex
High Schools W Essex
Others
Senior Community No
Ownership Fee Simple






