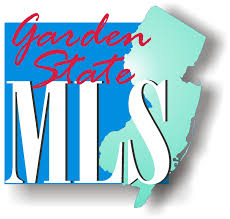56 Rambling Dr Scotch Plains Twp., NJ 07076
4 Beds
2.5 Baths
0.29 Acres Lot
UPDATED:
Key Details
Property Type Single Family Home
Sub Type Single Family
Listing Status Active
Purchase Type For Sale
Subdivision Stirling Chase
MLS Listing ID 3952987
Style Colonial
Bedrooms 4
Full Baths 2
Half Baths 1
HOA Fees $140/mo
HOA Y/N Yes
Year Built 1995
Annual Tax Amount $22,441
Tax Year 2024
Lot Size 0.290 Acres
Property Sub-Type Single Family
Property Description
Location
State NJ
County Union
Zoning RES
Rooms
Family Room 18x17
Basement Full, Unfinished
Master Bathroom Jetted Tub, Stall Shower
Master Bedroom Full Bath, Sitting Room, Walk-In Closet
Dining Room Formal Dining Room
Kitchen Center Island, Eat-In Kitchen, Pantry
Interior
Interior Features BarDry, Blinds, CeilCath, Drapes, CeilHigh, JacuzTyp, SecurSys, Shades, StallTub, TubShowr, WlkInCls, WndwTret
Heating Gas-Natural
Cooling 2 Units, Ceiling Fan, Central Air, Multi-Zone Cooling
Flooring Carpeting, Tile, Wood
Fireplaces Number 1
Fireplaces Type Family Room, Wood Burning
Heat Source Gas-Natural
Exterior
Exterior Feature Stone, Vinyl Siding
Parking Features Attached Garage, Garage Door Opener, Loft Storage
Garage Spaces 2.0
Utilities Available All Underground
Roof Type Asphalt Shingle
Building
Lot Description Open Lot
Sewer Public Sewer, Sewer Charge Extra
Water Public Water
Architectural Style Colonial
Schools
Elementary Schools Cole Elem
Middle Schools Terrill Ms
High Schools Sp Fanwood
Others
Pets Allowed Yes
Senior Community No
Ownership Fee Simple
Virtual Tour https://www.seetheproperty.com/r/480208






