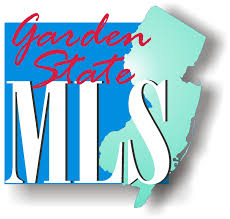587 West Ct Scotch Plains Twp., NJ 07076
5 Beds
2.5 Baths
8,712 Sqft Lot
OPEN HOUSE
Sun Mar 30, 1:00pm - 3:00pm
UPDATED:
Key Details
Property Type Single Family Home
Sub Type Single Family
Listing Status Active
Purchase Type For Sale
MLS Listing ID 3952850
Style Custom Home, Split Level
Bedrooms 5
Full Baths 2
Half Baths 1
HOA Y/N No
Year Built 1956
Annual Tax Amount $17,993
Tax Year 2024
Lot Size 8,712 Sqft
Property Sub-Type Single Family
Property Description
Location
State NJ
County Union
Zoning Residential
Rooms
Family Room 11x18
Basement Finished
Master Bathroom Bidet, Stall Shower, Steam
Master Bedroom Full Bath, Other Room, Walk-In Closet
Dining Room Formal Dining Room
Kitchen Center Island, Eat-In Kitchen
Interior
Interior Features Bidet, CODetect, CeilCath, FireExtg, CeilHigh, SmokeDet, StallShw, Steam, StereoSy, TubShowr, WlkInCls
Heating Gas-Natural
Cooling Ceiling Fan, Central Air, Ductless Split AC, Multi-Zone Cooling
Flooring Carpeting, Marble, Tile, Wood
Fireplaces Number 1
Fireplaces Type Living Room, Wood Burning
Heat Source Gas-Natural
Exterior
Exterior Feature Stone, Vinyl Siding
Parking Features Built-In, Finished, DoorOpnr, InEntrnc
Garage Spaces 1.0
Pool Heated, In-Ground Pool
Utilities Available Electric, Gas-Natural
Roof Type Asphalt Shingle
Building
Lot Description Cul-De-Sac, Level Lot, Open Lot
Sewer Public Sewer
Water Public Water
Architectural Style Custom Home, Split Level
Schools
Elementary Schools Evergreen
Middle Schools Nettingham
High Schools Sp Fanwood
Others
Senior Community No
Ownership Fee Simple






