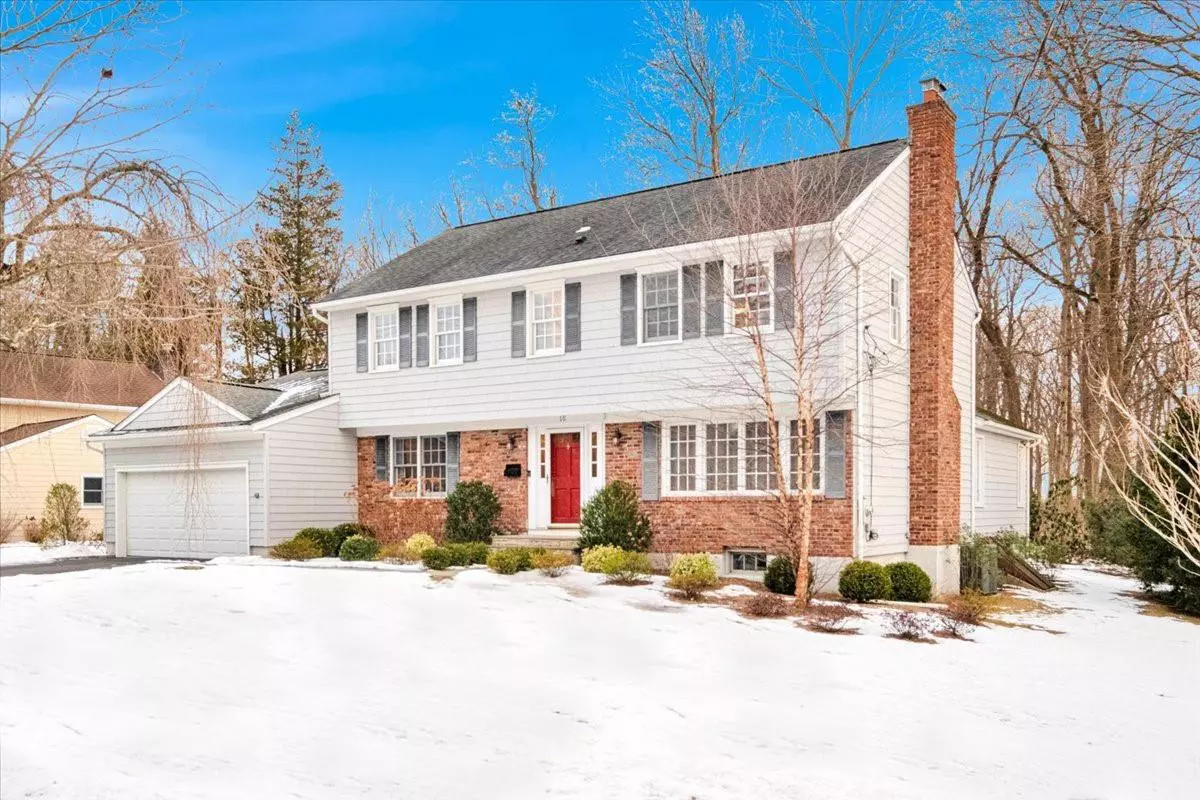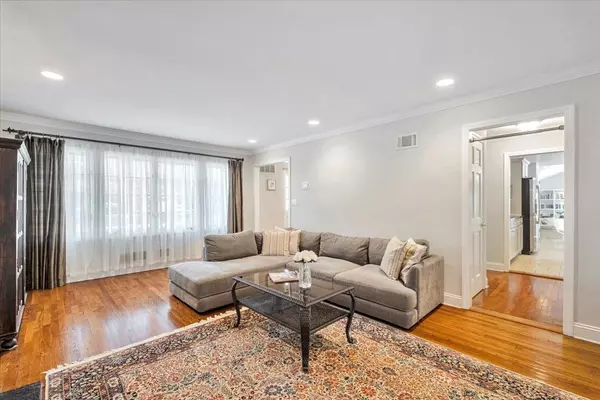15 Milford DR White Plains, NY 10606
4 Beds
4 Baths
3,100 SqFt
UPDATED:
02/24/2025 08:15 PM
Key Details
Property Type Single Family Home
Sub Type Single Family Residence
Listing Status Active
Purchase Type For Sale
Square Footage 3,100 sqft
Price per Sqft $475
Subdivision Soundview
MLS Listing ID KEY826665
Style Colonial
Bedrooms 4
Full Baths 3
Half Baths 1
HOA Y/N No
Originating Board onekey2
Rental Info No
Year Built 1962
Annual Tax Amount $21,925
Lot Size 0.290 Acres
Acres 0.29
Lot Dimensions 100x140
Property Sub-Type Single Family Residence
Property Description
Location
State NY
County Westchester County
Rooms
Basement Finished, Full
Interior
Interior Features Built-in Features, Ceiling Fan(s), Central Vacuum, Chefs Kitchen, Crown Molding, Eat-in Kitchen, Entertainment Cabinets, Entrance Foyer, Formal Dining, Granite Counters, His and Hers Closets, Primary Bathroom, Open Floorplan, Open Kitchen, Pantry, Soaking Tub, Storage, Walk-In Closet(s), Washer/Dryer Hookup
Heating Baseboard, Hot Air
Cooling Central Air
Flooring Carpet, Hardwood
Fireplaces Number 1
Fireplaces Type Living Room
Fireplace Yes
Appliance Gas Oven, Refrigerator
Laundry Electric Dryer Hookup, Gas Dryer Hookup, Laundry Room, Multiple Locations
Exterior
Parking Features Attached, Garage
Garage Spaces 1.5
Utilities Available Cable Available, Electricity Connected, Natural Gas Connected, Sewer Connected, Water Connected
View Trees/Woods
Garage true
Private Pool No
Building
Lot Description Back Yard, Front Yard, Garden, Landscaped, Level, Private, Views
Sewer Public Sewer
Water Public
Level or Stories Three Or More
Structure Type Frame
Schools
Elementary Schools Contact Agent
Middle Schools White Plains Middle School
High Schools White Plains Senior High School
School District White Plains
Others
Senior Community No
Special Listing Condition None





