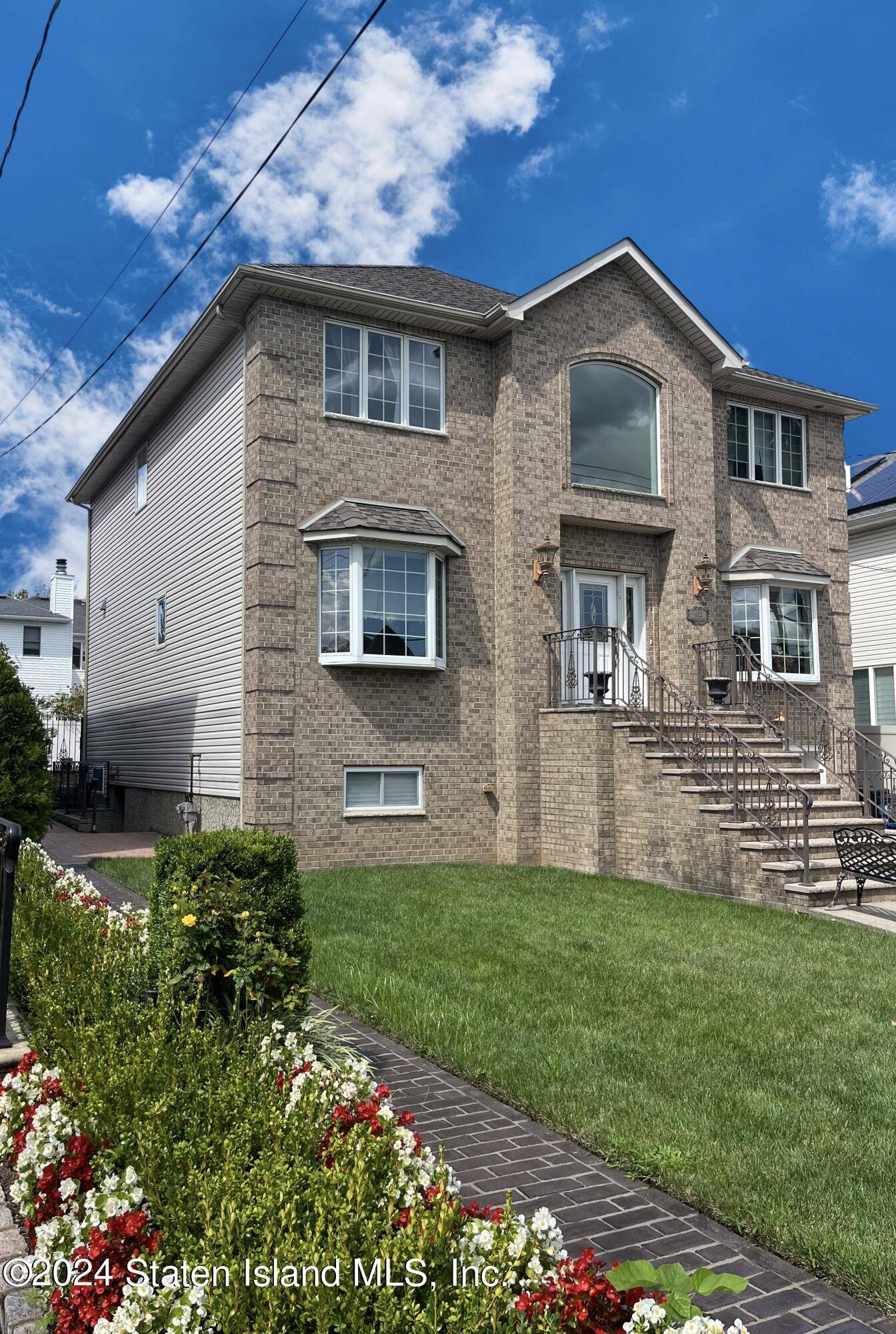455 Darlington AVE Staten Island, NY 10309
4 Beds
4 Baths
2,960 SqFt
UPDATED:
Key Details
Property Type Single Family Home
Sub Type Single Family - Detached
Listing Status Active
Purchase Type For Sale
Square Footage 2,960 sqft
Price per Sqft $456
MLS Listing ID 2500797
Style Colonial
Bedrooms 4
Full Baths 2
Half Baths 1
Three Quarter Bath 1
Originating Board Staten Island Multiple Listing Service
Year Built 2004
Annual Tax Amount $12,160
Lot Size 1.150 Acres
Acres 1.15
Lot Dimensions 5000
Property Sub-Type Single Family - Detached
Property Description
Level 1: The grand foyer sets the tone for elegance as you enter. The formal dining room and living room offer classic charm, while the large eat-in kitchen is a chef's dream, featuring cherrywood cabinets, granite countertops, and a generous granite island. Top-of-the-line appliances include a Sub-Zero side-by-side refrigerator and a stainless steel Viking stove and range. The adjoining family room, with its gas fireplace, creates an inviting space ideal for both relaxation and entertaining. From the kitchen, step out to the beautifully designed backyard, which serves as a private oasis with resort-style amenities, including pavers and an in-ground pool complete with a new liner, pump, and filter.
Level 2: Double doors lead to the oversized master bedroom, which features a walk-in closet and a private bathroom suite, offering a retreat-like atmosphere. Three additional bedrooms, each with double closets, provide ample space for family or guests, and a full bath in the hallway ensures convenience.
Basement: The full finished basement extends the living space with a 3/4 bath, laundry room, and utility room, catering to all your needs.
Additional features include a one-car garage and a large driveway providing abundant parking. Three-zone heating and two-zone central AC system. This home combines luxury, functionality, and style, making it a true gem in the heart of Huguenot.
Location
State NY
County Richmond
Area Huguenot
Zoning R3X
Interior
Interior Features Fireplace, Walk-In Closet(s)
Heating Hot Water, Natural Gas
Fireplace Yes
Exterior
Parking Features Off Street
Garage Spaces 1.0
Pool In Ground
Total Parking Spaces 1
Garage Yes
Building
Lot Description Back, Front
Sewer City
Architectural Style Colonial
Structure Type Brick,Vinyl Siding
New Construction No
Others
Tax ID 06873-0023
Virtual Tour https://app.doaudiotours.com/unbranded?id=6968&lang=en-US





