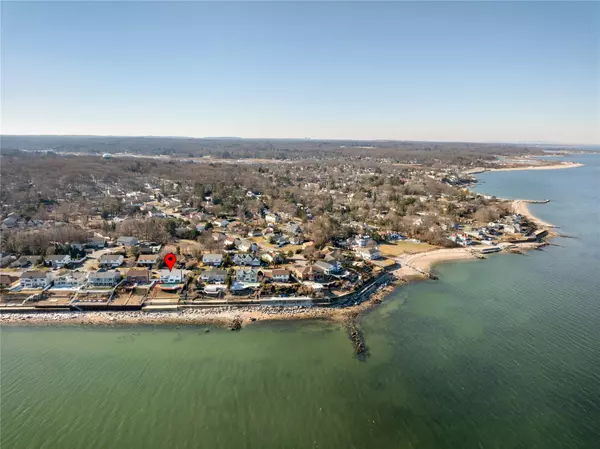43 Oak Point DR Bayville, NY 11709
5 Beds
4 Baths
4,598 SqFt
UPDATED:
Key Details
Property Type Single Family Home
Sub Type Single Family Residence
Listing Status Active
Purchase Type For Sale
Square Footage 4,598 sqft
Price per Sqft $477
MLS Listing ID 822776
Style Colonial
Bedrooms 5
Full Baths 3
Half Baths 1
HOA Fees $650/ann
HOA Y/N Yes
Rental Info No
Year Built 1980
Annual Tax Amount $28,056
Lot Size 0.294 Acres
Acres 0.2938
Property Sub-Type Single Family Residence
Source onekey2
Property Description
The backyard boasts a saltwater pool with a spacious patio and diving board, ideal for entertaining or relaxing. Custom woodwork, crown molding, and exquisite cabinetry are featured throughout.
Step into the grand entrance with soaring 18-foot ceilings and oversized Anderson windows, skylights, and sliders that flood the space with natural light and water views. The chef-inspired kitchen is a true highlight, featuring custom wood cabinetry, a granite countertop, and an oversized island with additional storage, perfect for preparing meals and entertaining with an open concept.
The lower level features a one-bedroom apartment with a full kitchen, bathroom, and private entrance—ideal for guests, home office, or extended family. There is still a private finished basement on the main side of the home.
The primary suite offers a private retreat with a spacious walk-in closet and custom built-in storage. The primary bathroom has been remodeled, providing a spa-like experience, while the hall bathroom on the upper level and the half bathroom on the main level have also been tastefully renovated. Hardwood floors to match are beneath all of the carpet on the second level.Oversized bedrooms provide ample space for your needs, and thoughtful storage solutions can be found throughout the home.
The three-zone central air conditioning system was replaced in 2023. The oil burner was also completely replaced in recent years. Along with two sets of washer/dryers—one in the basement and one on the upper level. The roof and front siding has also been replaced in recent years.
Outside, the property is enhanced by state-of-the-art landscaping, accent outdoor lighting, and a fully automated in-ground sprinkler system. The home also features a 2+ car garage with interior access to both the kitchen and lower level. Come tour this Gem today!
Location
State NY
County Nassau County
Rooms
Basement Finished, Full, Storage Space, Walk-Out Access
Interior
Interior Features Cathedral Ceiling(s), Central Vacuum, Crown Molding, Entrance Foyer, Formal Dining, Granite Counters, High Ceilings, Open Floorplan
Heating Oil
Cooling Central Air
Flooring Hardwood
Fireplace No
Appliance Convection Oven, Cooktop, Dishwasher, Dryer, Electric Cooktop, Microwave
Laundry In Basement, In Hall
Exterior
Garage Spaces 2.0
Utilities Available Cable Connected, Water Connected
Waterfront Description Beach Front,Sound,Waterfront
Garage true
Building
Sewer Cesspool
Water Public
Structure Type Frame
Schools
Elementary Schools Bayville Elementary School
Middle Schools Locust Valley Middle School
High Schools Locust Valley
School District Locust Valley
Others
Senior Community No
Special Listing Condition None





