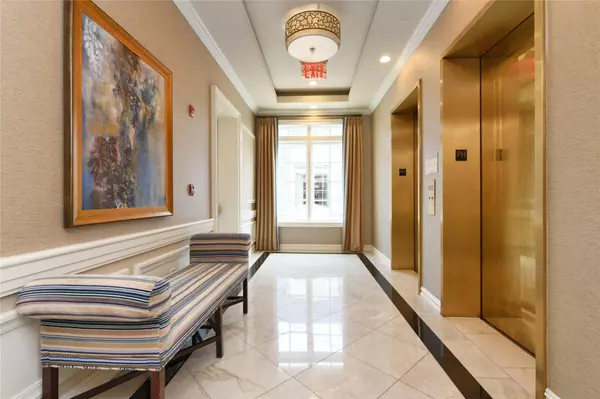6000 Royal CT #6203 North Hills, NY 11040
3 Beds
4 Baths
2,100 SqFt
UPDATED:
02/11/2025 07:05 AM
Key Details
Property Type Condo
Sub Type Condominium
Listing Status Active
Purchase Type For Sale
Square Footage 2,100 sqft
Price per Sqft $1,309
Subdivision Ritz-Carlton Residences
MLS Listing ID KEY822242
Style Other
Bedrooms 3
Full Baths 3
Half Baths 1
HOA Fees $3,405/mo
Originating Board onekey2
Rental Info No
Year Built 2019
Annual Tax Amount $18,303
Lot Size 0.841 Acres
Acres 0.8412
Property Sub-Type Condominium
Property Description
Location
State NY
County Nassau County
Interior
Interior Features First Floor Bedroom, First Floor Full Bath, Chandelier, Chefs Kitchen, Crown Molding, Double Vanity, Eat-in Kitchen, Elevator, Entrance Foyer, High Ceilings, High Speed Internet, Kitchen Island, Primary Bathroom, Open Floorplan, Open Kitchen, Quartz/Quartzite Counters, Recessed Lighting, Soaking Tub, Storage, Walk-In Closet(s), Washer/Dryer Hookup
Heating ENERGY STAR Qualified Equipment, Hot Water, Natural Gas
Cooling Central Air
Flooring Hardwood
Fireplaces Number 1
Fireplaces Type Gas, Living Room
Fireplace Yes
Appliance Dishwasher, Dryer, ENERGY STAR Qualified Appliances, Refrigerator, Washer, Tankless Water Heater
Laundry Laundry Room
Exterior
Exterior Feature Balcony
Parking Features Assigned, Common, Covered, Garage
Garage Spaces 2.0
Pool In Ground, Outdoor Pool
Utilities Available Trash Collection Public
Amenities Available Clubhouse, Concierge, Fitness Center, Gated, Landscaping, Maintenance, Maintenance Grounds, Parking, Playground, Pool, Security, Snow Removal, Trash
Total Parking Spaces 2
Garage true
Building
Story 5
Sewer Public Sewer
Water Public
Level or Stories One
Structure Type Brick
Schools
Elementary Schools Lakeville Elementary School
Middle Schools Great Neck South Middle School
High Schools Great Neck South High School
School District Great Neck
Others
Senior Community No
Special Listing Condition None
Pets Allowed Call





