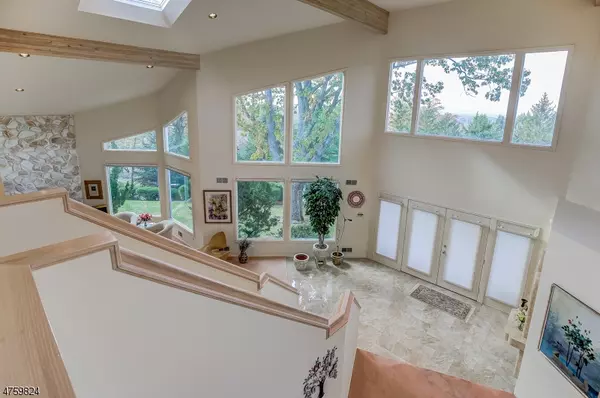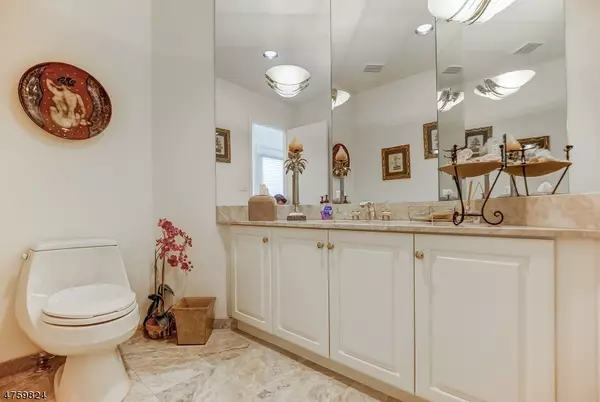2 Rainbow Ridge Drive Livingston Twp., NJ 07039
4 Beds
4.5 Baths
0.6 Acres Lot
OPEN HOUSE
Sat Feb 22, 1:00pm - 4:00pm
UPDATED:
02/18/2025 06:02 AM
Key Details
Property Type Single Family Home
Sub Type Single Family
Listing Status Active
Purchase Type For Sale
Subdivision Riker Hill
MLS Listing ID 3945142
Style Expanded Ranch, Custom Home
Bedrooms 4
Full Baths 4
Half Baths 1
HOA Y/N No
Year Built 1995
Annual Tax Amount $24,914
Tax Year 2024
Lot Size 0.600 Acres
Property Sub-Type Single Family
Property Description
Location
State NJ
County Essex
Zoning Residential
Rooms
Family Room 17x16
Basement Finished, Full
Master Bathroom Jetted Tub, Soaking Tub, Stall Shower
Master Bedroom 1st Floor, Dressing Room, Full Bath, Walk-In Closet
Kitchen Center Island, Eat-In Kitchen, Pantry, Separate Dining Area
Interior
Interior Features CeilBeam, CODetect, AlrmFire, FireExtg, CeilHigh, JacuzTyp, SecurSys, Skylight, SmokeDet, StallShw, TubShowr, WlkInCls
Heating Gas-Natural
Cooling Central Air
Flooring Carpeting, Marble, Tile
Fireplaces Number 1
Fireplaces Type Gas Fireplace, Living Room
Heat Source Gas-Natural
Exterior
Exterior Feature Wood
Parking Features Built-In, InEntrnc, Oversize
Garage Spaces 3.0
Utilities Available All Underground, Gas-Natural
Roof Type Asphalt Shingle
Building
Lot Description Skyline View
Sewer Public Sewer, Sewer Charge Extra
Water Public Water, Water Charge Extra
Architectural Style Expanded Ranch, Custom Home
Schools
Middle Schools Heritage
High Schools Livingston
Others
Senior Community No
Ownership Fee Simple






