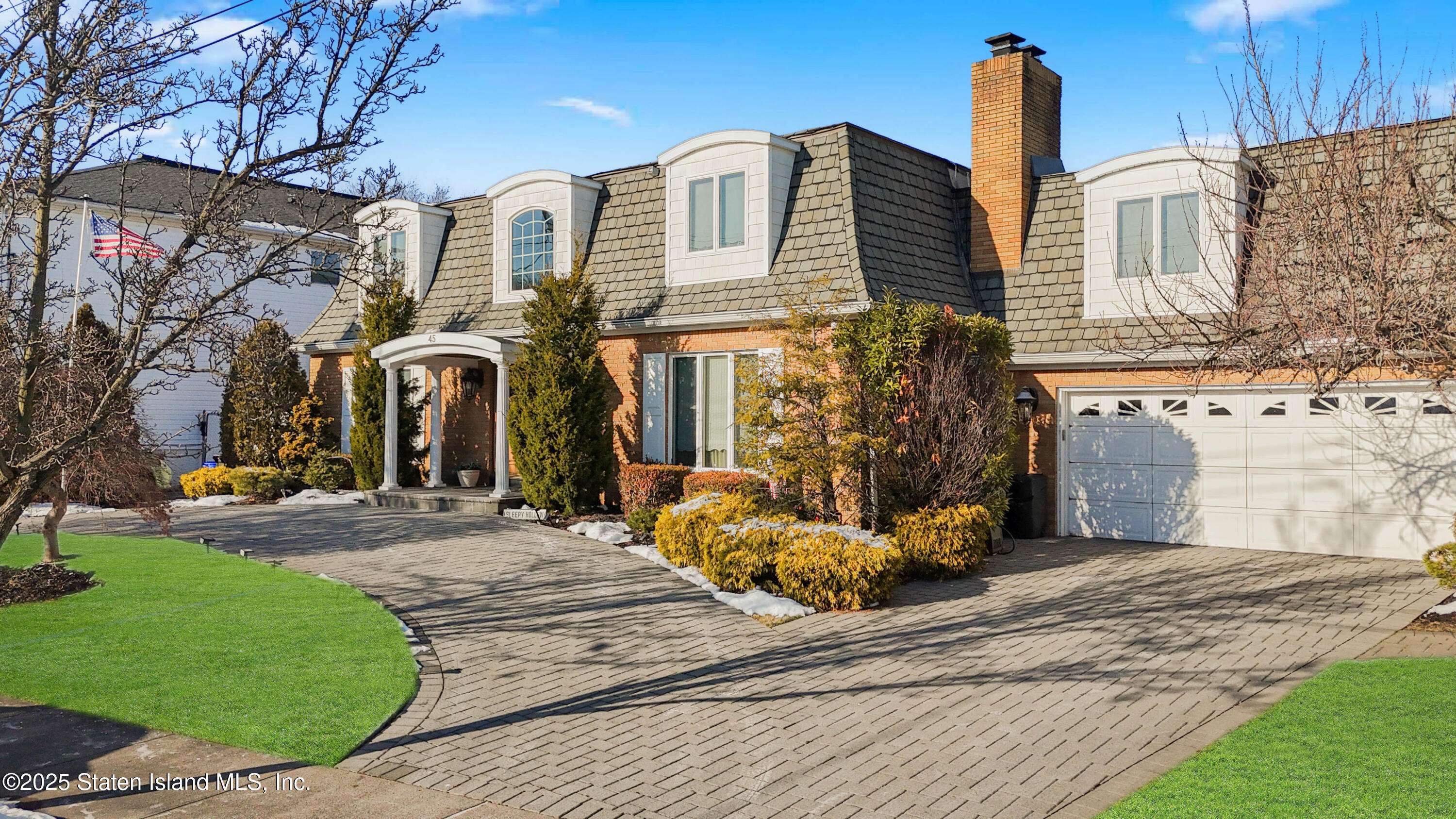45 Sleepy Hollow RD Staten Island, NY 10314
4 Beds
4 Baths
3,680 SqFt
UPDATED:
Key Details
Property Type Single Family Home
Sub Type Single Family - Detached
Listing Status Pending
Purchase Type For Sale
Square Footage 3,680 sqft
Price per Sqft $400
MLS Listing ID 2500483
Style Other
Bedrooms 4
Full Baths 2
Half Baths 1
Three Quarter Bath 1
HOA Y/N No
Originating Board Staten Island Multiple Listing Service
Year Built 1975
Annual Tax Amount $9,756
Lot Size 10,826 Sqft
Acres 0.25
Lot Dimensions 162x187
Property Sub-Type Single Family - Detached
Property Description
This exquisite colonial blends timeless elegance with modern luxury.Set on a beautifully landscaped property, it features a fully paved circular driveway, lush greenery, and a two-car heated garage, making a grand first impression. Solid cherry mahogany double door entry. Beautiful center hall with a custom oak staircase, wainscoting, and a retractable chandelier. Impeccable custom woodwork, archways and moldings run throughout the home. The gourmet kitchen boasts granite countertops, a large island with a sink, a Wolf stove, KitchenAid dishwasher, GE microwave, and new ceramic tile backsplash. Brand new Pella sliding doors open to the private backyard oasis. Large dinette area fits a dining room table. The family room features a gas fireplace with a leather-finish granite hearth, stone façade, and custom wood mantle. Custom ceiling fan stays. A step-up dining room showcases porcelain tile flooring, columns, and wall moldings, while the formal living room offers plentiful space for entertaining.The powder room includes a custom vanity with gorgeous granite counter top. Custom built-in cabinetry, and storage in the hall. Laundry room, oversized pantry, and a heated two-car garage. The Master Bedroom suite (20'x20') boasts a step-down design, private office/nursery, and custom walk-in closet. The spa-like ensuite bath features a double shower, quartz counters, heated flooring, his and hers custom shower. Three spacious bedrooms offer large closets, while a fully tiled shared bath includes a heat lamp for added comfort. Finished Basement - Entertainment Haven.Custom brick wet bar, 7.1 surround sound, ample space for a pool table & lounge area make the finished basement ideal for entertaining. Second kitchen with stainless steel appliances, ¾ bath, security doors to the backyard complete the space. The saltwater pool with a new liner and updated system, gazebo, fully paved &fenced yard, and so much more!
Location
State NY
County Richmond
Area Bulls Head
Zoning R-31
Interior
Interior Features Ceiling Fan, Fireplace, Walk-in Closet, Walk-In Closet(s), Pantry
Heating Forced Air, Hot Water, Natural Gas
Fireplace Yes
Exterior
Exterior Feature Fence, Garage Door Opener, Patio, Shed, Sprinkler System
Parking Features Carport, Off Street
Garage Spaces 2.0
Pool In Ground
Total Parking Spaces 2
Garage Yes
Building
Lot Description Back, Front, Side
Sewer City
Architectural Style Other
Structure Type Brick
New Construction No
Others
Tax ID 02116-0009
Virtual Tour https://www.dropbox.com/scl/fi/7bwqdo599q2gr2s83eg4h/Video-Jan-24-2025-10-43-53-PM.m4v?rlkey=zx07dngomxrx09kmywk9c8fol&e=1&st=hprtz855&dl=0





