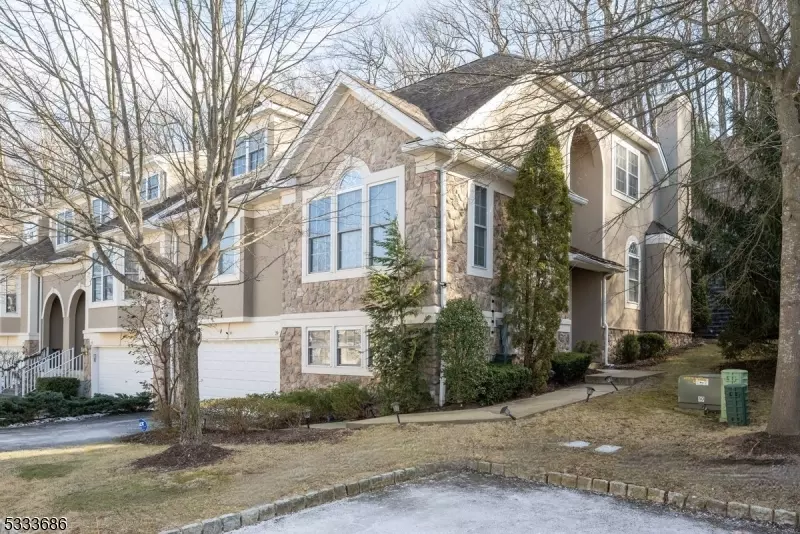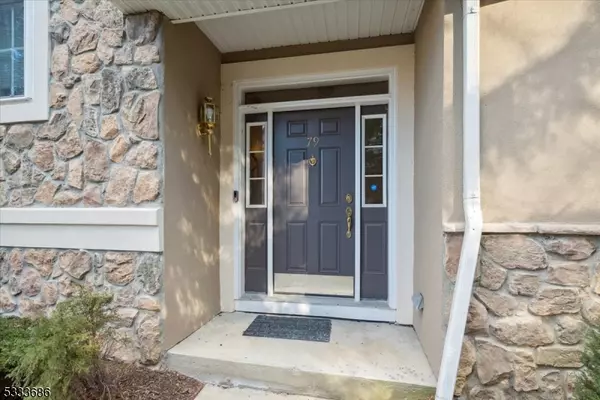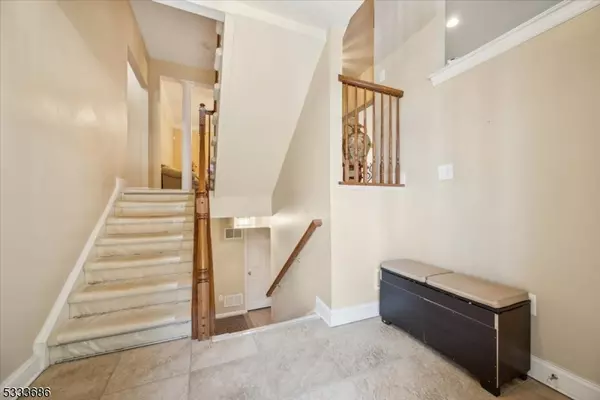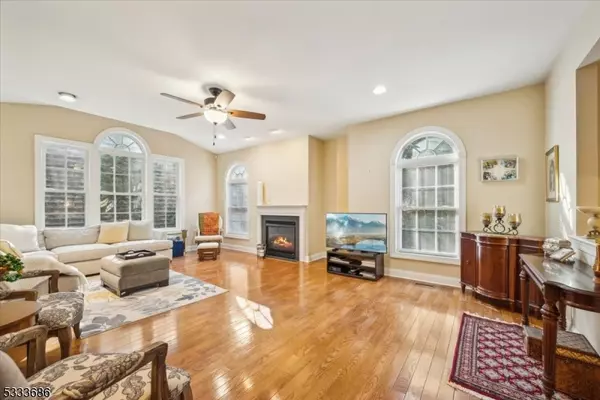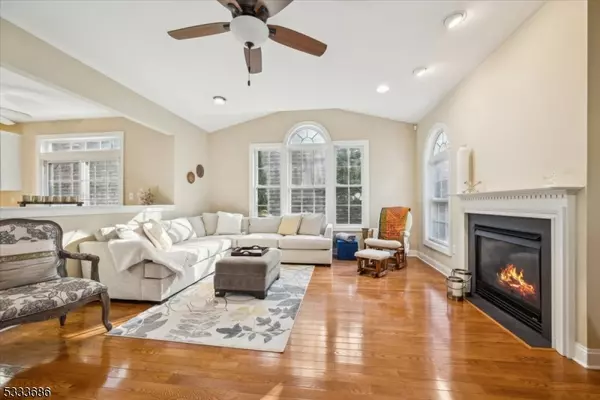79 Henning Ter Denville Twp., NJ 07834
3 Beds
2.5 Baths
OPEN HOUSE
Sat Jan 25, 1:00pm - 4:00pm
Sun Jan 26, 1:00pm - 4:00pm
UPDATED:
01/21/2025 06:35 PM
Key Details
Property Type Townhouse
Sub Type Townhouse-End Unit
Listing Status Coming Soon
Purchase Type For Sale
Subdivision The Forges
MLS Listing ID 3942276
Style Townhouse-End Unit, Multi Floor Unit
Bedrooms 3
Full Baths 2
Half Baths 1
HOA Fees $510/mo
HOA Y/N Yes
Year Built 2004
Annual Tax Amount $15,193
Tax Year 2024
Property Description
Location
State NJ
County Morris
Rooms
Basement Finished, Full
Master Bathroom Soaking Tub, Stall Shower
Master Bedroom 1st Floor, Full Bath, Walk-In Closet
Dining Room Formal Dining Room
Kitchen Center Island, Eat-In Kitchen, Pantry, Separate Dining Area
Interior
Interior Features Blinds, CODetect, FireExtg, CeilHigh, SmokeDet, StallShw, StallTub, WlkInCls
Heating Gas-Natural
Cooling 1 Unit, Central Air, Multi-Zone Cooling
Flooring Carpeting, Tile, Wood
Fireplaces Number 1
Fireplaces Type Gas Fireplace, Living Room
Heat Source Gas-Natural
Exterior
Exterior Feature Stone, Vinyl Siding
Parking Features Attached, DoorOpnr, InEntrnc
Garage Spaces 2.0
Pool Association Pool
Utilities Available Electric, Gas-Natural
Roof Type Asphalt Shingle
Building
Sewer Public Sewer
Water Public Water
Architectural Style Townhouse-End Unit, Multi Floor Unit
Schools
Middle Schools Valleyview
High Schools Morrisknol
Others
Pets Allowed Yes
Senior Community No
Ownership Fee Simple


